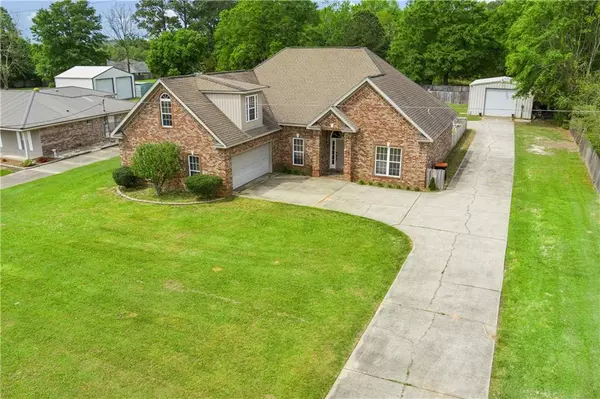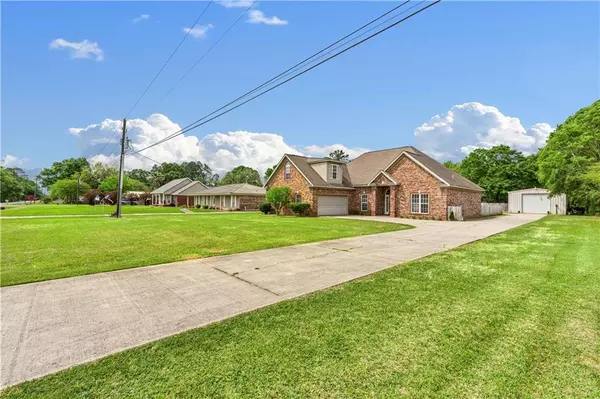
OPEN HOUSE
Sat Nov 09, 1:00pm - 4:00pm
Sun Nov 10, 1:00pm - 4:00pm
UPDATED:
11/09/2024 10:07 PM
Key Details
Property Type Single Family Home
Sub Type Single Family Residence
Listing Status Active
Purchase Type For Sale
Square Footage 2,366 sqft
Price per Sqft $168
Subdivision Hampton Downs
MLS Listing ID 7365405
Bedrooms 3
Full Baths 3
Half Baths 1
Year Built 2007
Annual Tax Amount $3,382
Tax Year 3382
Lot Size 1.454 Acres
Property Description
Situated on a sprawling 1.45-acre parcel of land, this custom-built home warmly welcomes you with its picturesque surroundings. Perfect for horse enthusiasts, the property extends a gracious invitation for equine companions with its expansive acreage. Additionally, residents enjoy exclusive deeded access to a 12-acre common area featuring a serene community fish pond, adding a touch of tranquility to everyday life.
Step inside to discover a spacious living room adorned with vaulted ceilings and a cozy wood-burning fireplace, ideal for gatherings or quiet evenings at home. The kitchen beckons with abundant cabinetry, ample counter space, and a convenient breakfast bar, catering to both culinary enthusiasts and casual dining alike.
This meticulously designed residence boasts three bedrooms and three and a half baths, including a luxurious master suite complete with vaulted ceilings, double sinks, a jetted tub, a separate stand-up shower, and an expansive walk-in closet. An additional bonus/study room offers versatility to suit your lifestyle needs.
Outside, the property features two generously sized shops totaling over 1,700 square feet of workspace, offering ample room for hobbies, storage, or potential conversion into an in-law suite. As if that weren't enough, the backyard oasis awaits with a 20 x 40 inground pool boasting 33,000 gallons of refreshing waters, complete with a diving board and swim-out for endless summer enjoyment.
Don't miss your chance to make this extraordinary property your own, with the added benefit of qualifying for 100% financing through the USDA loan program. Experience the epitome of Southern living in this remarkable home – schedule your showing today! Information provided is deemed reliable, but not guaranteed. Buyer or Buyer's Agent to verify all pertinent information.
Location
State AL
County Mobile - Al
Direction South on Dawes Rd then right onto Johnson Rd. Turn Left onto McFarland Rd home will be on the right.
Rooms
Basement None
Primary Bedroom Level Main
Dining Room None
Kitchen Breakfast Room, Cabinets Stain, Eat-in Kitchen, Pantry, Solid Surface Counters, Stone Counters, View to Family Room
Interior
Interior Features Crown Molding, Entrance Foyer, High Ceilings 10 ft Main
Heating Central
Cooling Ceiling Fan(s), Central Air
Flooring Concrete, Painted/Stained
Fireplaces Type Gas Log
Appliance Dishwasher, Gas Range, Refrigerator, Tankless Water Heater
Laundry Laundry Room
Exterior
Exterior Feature Garden, Storage, Other
Garage Spaces 2.0
Fence Back Yard, Wood
Pool In Ground
Community Features None
Utilities Available Cable Available, Electricity Available, Natural Gas Available
Waterfront false
Waterfront Description None
View Y/N true
View Trees/Woods
Roof Type Shingle
Parking Type Garage, Level Driveway, RV Access/Parking
Garage true
Building
Lot Description Back Yard, Level, Private, Wooded
Foundation Slab
Sewer Other
Water Public
Architectural Style Traditional
Level or Stories One and One Half
Schools
Elementary Schools Hutchens/Dawes
Middle Schools Bernice J Causey
High Schools Baker
Others
Acceptable Financing Cash, Conventional, FHA, USDA Loan, VA Loan
Listing Terms Cash, Conventional, FHA, USDA Loan, VA Loan
Special Listing Condition Standard




