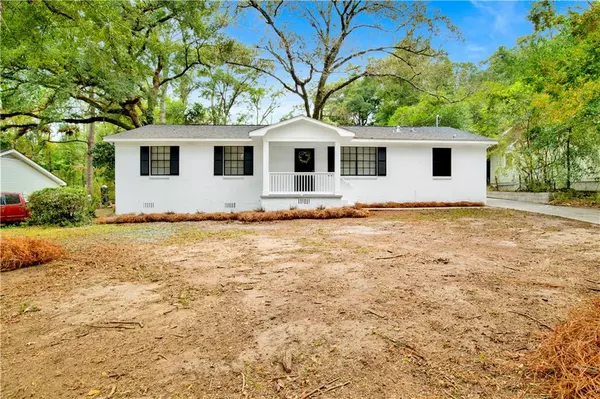UPDATED:
02/18/2025 10:44 PM
Key Details
Property Type Single Family Home
Sub Type Single Family Residence
Listing Status Pending
Purchase Type For Sale
Square Footage 1,539 sqft
Price per Sqft $122
Subdivision Forest Dell
MLS Listing ID 7480370
Bedrooms 4
Full Baths 2
Year Built 1958
Annual Tax Amount $1,057
Tax Year 1057
Lot Size 0.261 Acres
Property Sub-Type Single Family Residence
Property Description
VRM: Sellers will entertain offers between $189,000-$209,000.
Step into this beautifully updated, move-in ready home, designed with an open-concept layout that blends sophistication and warmth. The large den with dark laminate flooring flows effortlessly into the kitchen, creating a seamless space for entertaining and relaxation. The kitchen features gleaming white cabinetry, granite countertops, new stainless steel appliances, and an inviting eat-in area.
All bedrooms offer plush new carpeting and fresh paint, creating comfortable, modern retreats. The guest bathroom boasts new tile flooring, granite countertops, and an elegant tile surround tub/shower combo. The split floor plan provides privacy with the master suite conveniently located off the kitchen. This spacious retreat includes an en-suite bathroom with a walk-in shower, new tile flooring, granite countertops, and beautifully updated tile surround.
The expansive backyard offers endless potential for outdoor enjoyment. This is a home where style meets function, perfect for those ready to settle into comfort and elegance.
Seller is a licensed REALTOR in the state of Alabama. Listing agent is related to the seller. Listing agent makes no representations to the accuracy of the square footage taken from tax records. Buyer or buyer's agent to verify.
Location
State AL
County Mobile - Al
Direction From Airport Blvd, Turn left onto Bit and Spur Rd, Turn left onto S University Blvd, Turn right onto Overlook Rd, Merge onto US-98 E/Moffett Rd, Turn right onto Stevens Ln. House is on the right.
Rooms
Basement None
Primary Bedroom Level Main
Dining Room None
Kitchen Cabinets White, Eat-in Kitchen, Kitchen Island
Interior
Interior Features Other
Heating Central
Cooling Central Air
Flooring Carpet, Ceramic Tile, Hardwood
Fireplaces Type None
Appliance Dishwasher
Laundry In Hall
Exterior
Exterior Feature None
Fence Back Yard, Fenced
Pool None
Community Features None
Utilities Available Other
Waterfront Description None
View Y/N true
View Other
Roof Type Shingle
Total Parking Spaces 2
Building
Lot Description Back Yard, Front Yard, Landscaped
Foundation Pillar/Post/Pier
Sewer Other
Water Public
Architectural Style Traditional
Level or Stories One
Schools
Elementary Schools Forest Hill
Middle Schools Cl Scarborough
High Schools Mattie T Blount
Others
Acceptable Financing Cash, Conventional, FHA, VA Loan
Listing Terms Cash, Conventional, FHA, VA Loan
Special Listing Condition Standard



