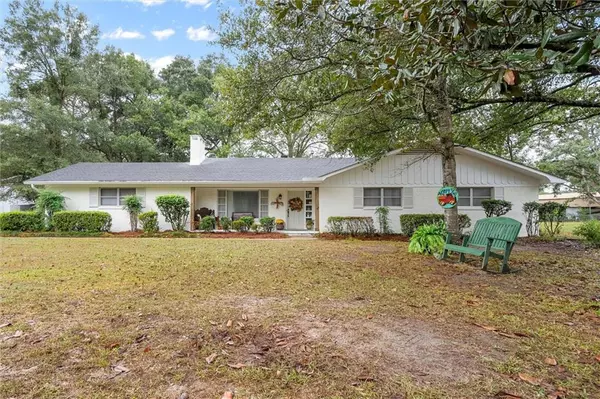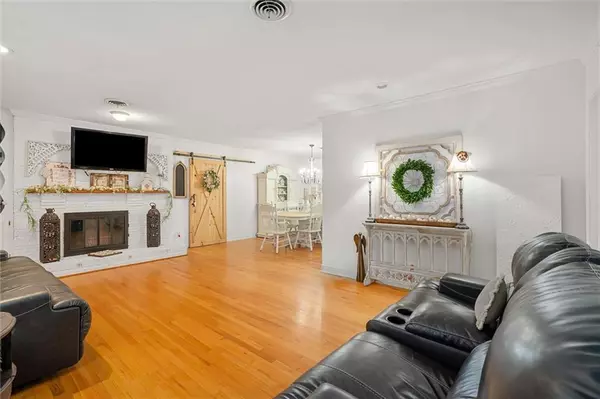
UPDATED:
11/09/2024 01:00 PM
Key Details
Property Type Single Family Home
Sub Type Single Family Residence
Listing Status Active
Purchase Type For Sale
Square Footage 1,778 sqft
Price per Sqft $138
Subdivision Skyland Park
MLS Listing ID 7482966
Bedrooms 3
Full Baths 2
Year Built 1958
Annual Tax Amount $1,624
Tax Year 1624
Lot Size 0.443 Acres
Property Description
Freshly painted inside and out, this inviting residence features new shutters and wood beams that enhance its curb appeal. Inside, you'll find hardwood flooring, leading to a wood burning fireplace framed by beautiful built-ins. An open dining area perfect for the holidays just off of the updated kitchen which is newly adorned with granite countertops, newly painted wood cabinetry and updated appliances. Throughout the home, new stylish light fixtures add a touch of sophistication to every room. Both bathrooms have been thoughtfully renovated, showcasing modern hardware and finishes. The home also has been given a brand new tankless hot water heater, new breaker box, and newer AC unit with a new thermostat. The 3-car garage has been freshly insulated and offers extra storage or workshop space!
The property is situated on a level lot, offering ample outdoor space for relaxation and entertainment in your private backyard, lined with an array of flourishing fruit trees that provide a relaxing setting.
Don't miss the opportunity to make this charming home yours, where every detail invites you to unwind and enjoy the beauty of everyday living! Call your Realtor for a showing!
***Buyer to verify all information during due diligence.
Location
State AL
County Mobile - Al
Direction Cottage Hill Rd to South on Demetropolis to Left on Aldebaran Way to Left on Polaris Dr to house on Left.
Rooms
Basement None
Primary Bedroom Level Main
Dining Room Open Floorplan
Kitchen Breakfast Bar, Cabinets White, Eat-in Kitchen, Stone Counters
Interior
Interior Features Bookcases, Disappearing Attic Stairs, High Speed Internet, His and Hers Closets
Heating Central, Natural Gas
Cooling Ceiling Fan(s), Central Air
Flooring Ceramic Tile, Hardwood
Fireplaces Type Living Room
Appliance Dishwasher, Electric Cooktop, Electric Oven, Electric Range, Refrigerator, Tankless Water Heater
Laundry Laundry Room, Main Level
Exterior
Exterior Feature Gas Grill, Private Yard, Rain Gutters
Garage Spaces 3.0
Fence None
Pool None
Community Features None
Utilities Available Cable Available, Electricity Available, Natural Gas Available, Phone Available, Water Available
Waterfront false
Waterfront Description None
View Y/N true
View Other
Roof Type Composition,Shingle
Parking Type Attached, Garage, Garage Faces Side, Level Driveway
Garage true
Building
Lot Description Back Yard, Front Yard, Level
Foundation Slab
Sewer Public Sewer
Water Other
Architectural Style Ranch, Traditional
Level or Stories One
Schools
Elementary Schools Kate Shepard
Middle Schools Burns
High Schools Murphy
Others
Special Listing Condition Standard




