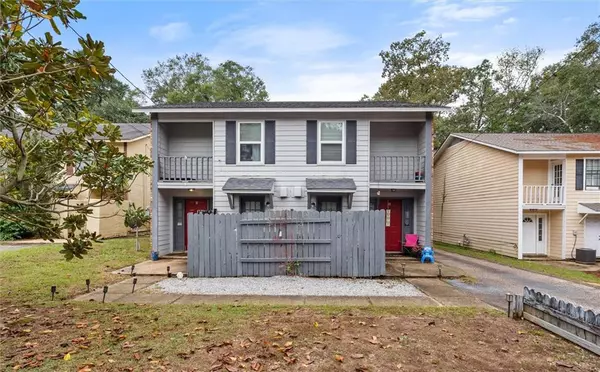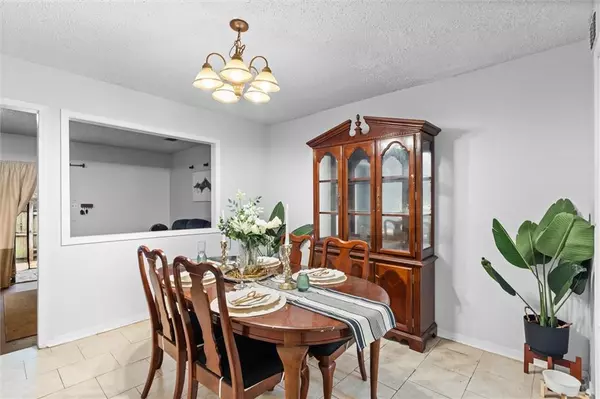
UPDATED:
11/12/2024 07:00 PM
Key Details
Property Type Single Family Home
Sub Type Single Family Residence
Listing Status Active
Purchase Type For Sale
Square Footage 2,740 sqft
Price per Sqft $82
Subdivision Pinehurst
MLS Listing ID 7483877
Bedrooms 4
Full Baths 2
Half Baths 2
Year Built 1981
Annual Tax Amount $2,315
Tax Year 2315
Lot Size 7,178 Sqft
Property Description
This charming 4-bedroom, 2-full bath, 2-half bath townhome is nestled in the desirable Pinehurst neighborhood. This beautiful home offers ample space for comfortable living and entertaining. The open floor plan creates a seamless flow between the living, dining, and kitchen areas, perfect for gatherings with family and friends. Upstairs, you'll find generously sized bedrooms, providing privacy and comfort for everyone.
Enjoy the convenience of a prime location with easy access to shopping, dining, and entertainment options. Don't miss this opportunity to make this lovely townhome your own!
Key Features:
4 Bedrooms
2 Full Bathrooms
2 Half Bathrooms
Two-Story Layout
Desirable Pinehurst Neighborhood
Open Floor Plan
Spacious Bedrooms
Convenient Location
3-Side Brick Construction on Slab
Investor Opportunity:
This property exceeds the 1% rule based on the current rent rate, making it an exceptional investment opportunity.
Schedule a viewing today and experience the charm of this wonderful townhome!
Location
State AL
County Mobile - Al
Direction Head west on Airport Blvd toward Schaub Ave. Turn right onto Schaub Ave. Turn right onto McCay Ave. Your destination will be on the right. It's a quick 3-minute drive that's only 1 mile long.
Rooms
Basement None
Dining Room Open Floorplan
Kitchen None
Interior
Interior Features Other
Heating Central, Other
Cooling Central Air
Flooring Carpet, Ceramic Tile, Hardwood
Fireplaces Type Gas Log, Living Room, Masonry
Appliance Dishwasher, Dryer, Electric Oven, Gas Water Heater, Microwave, Refrigerator, Washer
Laundry Main Level
Exterior
Exterior Feature Balcony, Private Entrance, Storage
Fence Fenced
Pool None
Community Features None
Utilities Available Cable Available, Electricity Available, Natural Gas Available, Phone Available, Sewer Available, Water Available
Waterfront false
Waterfront Description None
View Y/N true
View Other
Roof Type Shingle
Parking Type Driveway, Level Driveway
Total Parking Spaces 5
Building
Lot Description Landscaped, Level
Foundation Slab
Sewer Public Sewer
Water Public
Architectural Style Townhouse
Level or Stories Two
Schools
Elementary Schools Er Dickson
Middle Schools Burns
High Schools Wp Davidson
Others
Acceptable Financing Cash, Conventional, FHA, Owner May Carry
Listing Terms Cash, Conventional, FHA, Owner May Carry
Special Listing Condition Standard




