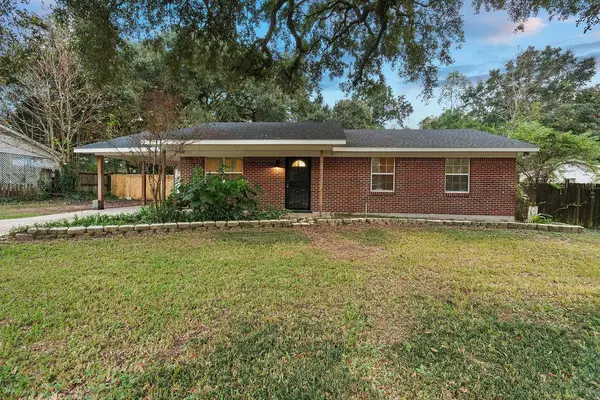
UPDATED:
11/13/2024 01:01 PM
Key Details
Property Type Single Family Home
Sub Type Single Family Residence
Listing Status Active
Purchase Type For Sale
Square Footage 1,626 sqft
Price per Sqft $141
Subdivision Devonshire
MLS Listing ID 7484073
Bedrooms 3
Full Baths 2
Year Built 1990
Annual Tax Amount $526
Tax Year 526
Lot Size 0.367 Acres
Property Description
For hobbyists, business owners, or anyone in need of extra space, the 24x38 three-bay workshop is an incredible addition, offering versatility for projects, storage, or workspace. A home generator ensures you’ll stay powered through any situation, providing extra reliability.
Located just minutes from the interstate, this home offers easy access to downtown Mobile, shopping, dining, and recreational options. With the ideal mix of convenience, functionality, and updates, 6661 Lincolnshire Drive is ready to welcome you home! Schedule your showing today to experience all this property has to offer.
Buyers and buyers agents are responsible for verifying the accuracy of all information and should investigate all data themselves property to be sold as is
Location
State AL
County Mobile - Al
Direction I-65S towards I-10 for 3.1 miles take exit 0 toward Mississippi onto I-10W go for 4.7 miles take exit 15B toward Tillmans corner US-90 E Gov Blvd. .07 miles take sharp left onto halls mill rd. continue on three notch rd for 1.4 miles turn right onto Schimpfs lane then left onto Lincolnshire home will be on the left.
Rooms
Basement None
Primary Bedroom Level Main
Dining Room Separate Dining Room
Kitchen Laminate Counters
Interior
Interior Features Walk-In Closet(s)
Heating Central
Cooling Ceiling Fan(s), Central Air
Flooring Ceramic Tile, Parquet
Fireplaces Type Electric
Appliance Electric Range
Laundry Laundry Room
Exterior
Exterior Feature Private Yard, Storage
Fence Back Yard, Fenced, Wrought Iron, Wood
Pool None
Community Features None
Utilities Available Natural Gas Available
Waterfront false
Waterfront Description None
View Y/N true
Roof Type Shingle
Parking Type Carport, Covered
Total Parking Spaces 1
Building
Lot Description Back Yard, Level, Landscaped
Foundation Slab
Sewer Septic Tank
Water Public
Architectural Style Ranch
Level or Stories One
Schools
Elementary Schools Wc Griggs
Middle Schools Burns
High Schools Theodore
Others
Acceptable Financing Cash, Conventional, 1031 Exchange, FHA, FHA 203(k), VA Loan
Listing Terms Cash, Conventional, 1031 Exchange, FHA, FHA 203(k), VA Loan
Special Listing Condition Standard




