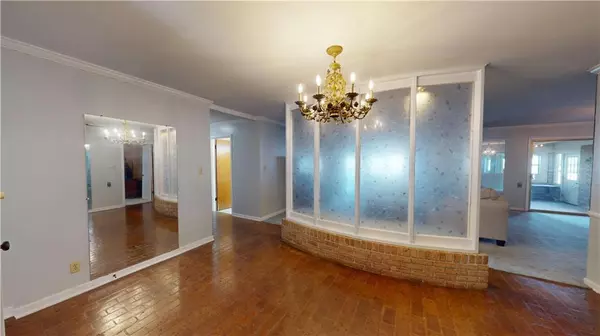UPDATED:
02/07/2025 07:45 PM
Key Details
Property Type Single Family Home
Sub Type Single Family Residence
Listing Status Pending
Purchase Type For Sale
Square Footage 3,190 sqft
Price per Sqft $125
Subdivision Yester Oaks
MLS Listing ID 7499065
Bedrooms 3
Full Baths 2
HOA Fees $100/ann
HOA Y/N true
Year Built 1962
Annual Tax Amount $4,075
Tax Year 4075
Lot Size 0.451 Acres
Property Sub-Type Single Family Residence
Property Description
Yester Oaks neighborhood! Situated on a corner lot, this solidly built 3200 sq.ft. +/- brick
home boasts timeless appeal and endless possibilities. Set against the backdrop of a
majestic live oak, the property offers a fantastic opportunity to move into one of
Lagniappe's most coveted subdivisions where residents enjoy a strong sense of community
with fun traditions like Easter Egg Hunts, Halloween parties, etc. Recent Upgrades per the
Seller include: New HVAC system & maintenance agreement, Keith Air 2024; new stainless
steel dishwasher (2024); Substantial tree removal to create a spacious back yard with new
sod and privacy fence 2021. Roof and skylights replaced in 2019. The home comes with
drawn renovation plans to transform the original structure from a 3/2 into a sprawling 5-
bedroom, 4-bath residence, all under the existing roofline. The three large original
bedrooms with double closets will remain intact. Proposed renovations include upgrading
the front den into a luxurious primary bedroom with an ensuite bath and converting the
large game room off the kitchen into either a fifth bedroom with an ensuite or an office or
bonus room. The expanded floor plan also includes creating an open-concept kitchen that
would flow seamlessly into the living-dining space. The huge sunroom spanning the back of
the home is simply lagniappe and can be tailored to function as a playroom, screened
porch, or a combination of both. Termite Repair & Replacement Bond is with Arrow with
possible transfer after new WIR. This 1-level home offers abundant space and great bones!
Don't wait—message us or call your favorite realtor to schedule a tour!
Property being sold as-is where-is with no warranties expressed or implied.
Location
State AL
County Mobile - Al
Direction From I-65 & Dauphin St., drive WEST on Dauphin toward McGregor. Turn LEFT onto Ashley Drive at the 2 red-brick columns at Llanfair-South Yester Oaks entrance. House is 3rd on LEFT, corner lot with large Live Oak in the front.
Rooms
Basement None
Primary Bedroom Level Main
Dining Room Dining L
Kitchen Cabinets Stain, Eat-in Kitchen, Laminate Counters, Pantry
Interior
Interior Features Bookcases
Heating Central
Cooling Ceiling Fan(s), Central Air, Electric
Flooring Brick, Carpet, Terrazzo
Fireplaces Type None
Appliance Dishwasher, Electric Cooktop, Electric Oven, Gas Water Heater, Refrigerator
Laundry Laundry Room, Main Level
Exterior
Exterior Feature Private Entrance, Private Yard, Rain Gutters, Storage
Garage Spaces 2.0
Fence Back Yard, Fenced, Front Yard, Privacy, Wood
Pool None
Community Features None
Utilities Available Electricity Available, Natural Gas Available, Sewer Available
Waterfront Description None
View Y/N true
View Other
Roof Type Composition
Garage true
Building
Lot Description Back Yard, Cleared, Corner Lot, Level
Foundation Slab
Sewer Public Sewer
Water Public
Architectural Style Contemporary
Level or Stories One
Schools
Elementary Schools Mary B Austin
Middle Schools Cl Scarborough
High Schools Murphy
Others
Acceptable Financing Cash, Conventional
Listing Terms Cash, Conventional
Special Listing Condition Standard



