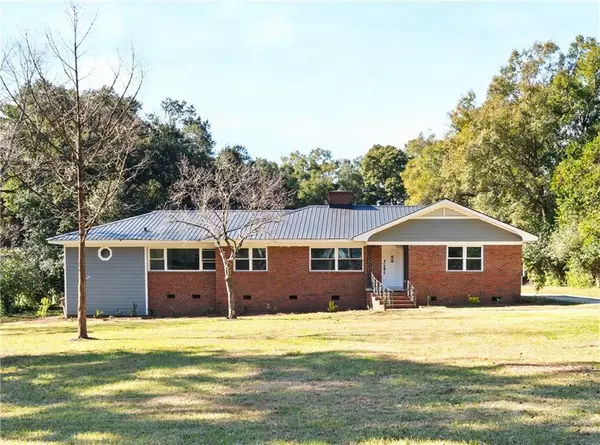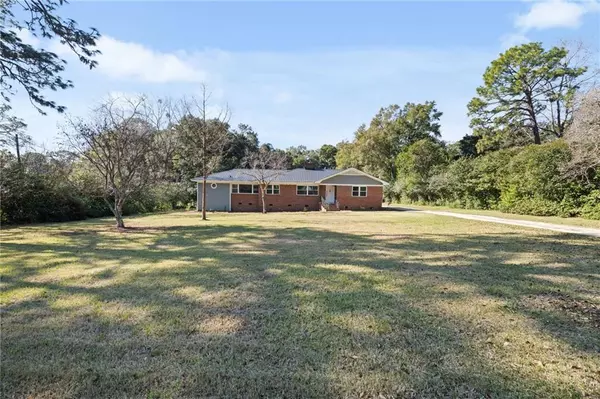UPDATED:
02/10/2025 07:00 PM
Key Details
Property Type Single Family Home
Sub Type Single Family Residence
Listing Status Active
Purchase Type For Sale
Square Footage 2,650 sqft
Price per Sqft $158
Subdivision Jackson Heights
MLS Listing ID 7507714
Bedrooms 4
Full Baths 4
Year Built 1955
Annual Tax Amount $1,105
Tax Year 1105
Lot Size 1.276 Acres
Property Sub-Type Single Family Residence
Property Description
The main dwelling showcases a thoughtful layout with 4 spacious bedrooms and 3 beautifully renovated bathrooms. This unique floor plan offers the option of a double primary bedroom with two rooms attached to en suite bathrooms. The guest house adds further value with its own full bathroom, bedroom, and cozy living area, making it a perfect retreat for visitors.
Meticulously renovated down to the studs in 2024, this home is an example of thoughtful craftsmanship, featuring state-of-the-art finishes and high-quality renovations throughout. Enjoy the seamless flow of a semi-open concept giving you the perfect entertaining space while still acknowledging distinct spaces for each room. Situated on 1.3 acres in the heart of Mobile, you have the peace and quiet of rural living without sacrificing quick and convenient access to urban amenities.
Outside, the property includes a detached 2-car garage with a lean-to carport that can serve multiple purposes—whether for parking, a workshop, or additional storage. A charming separate pavilion invites you to unwind in the evenings or host memorable gatherings with family and friends. The property was completely renovated in 2024 offering the following updates per seller: new roof, new HVAC system, and updated wiring and plumbing. Are you ready for a low-maintenance, move-in ready home that checks all of your boxes and more? Call your favorite realtor to check out this home today!
All updates are per seller. Buyer or buyers' agent to verify square footage.
Location
State AL
County Mobile - Al
Direction Head West on Airport Blvd, turn Right on Azalea Blvd, turn Right on Michael Blvd, turn Left on Tatum Avenue, Home is located on the Right.
Rooms
Basement None
Dining Room Open Floorplan
Kitchen Cabinets Other, Cabinets White, Eat-in Kitchen, Kitchen Island, Stone Counters, View to Family Room
Interior
Interior Features Double Vanity, High Speed Internet, Recessed Lighting, Walk-In Closet(s)
Heating Central, Natural Gas
Cooling Ceiling Fan(s), Central Air
Flooring Ceramic Tile, Hardwood, Wood
Fireplaces Type Gas Starter, Living Room, Wood Burning Stove
Appliance Dishwasher, Electric Range, Microwave
Laundry In Hall, Laundry Room, Mud Room
Exterior
Exterior Feature Awning(s), Courtyard, Lighting, Private Yard
Fence None
Pool None
Community Features Near Public Transport, Near Schools, Near Shopping, Street Lights
Utilities Available Cable Available, Electricity Available, Natural Gas Available, Phone Available, Sewer Available, Underground Utilities, Water Available
Waterfront Description None
View Y/N true
View City
Roof Type Shingle
Building
Lot Description Back Yard, Cleared, Level, Private, Rectangular Lot
Foundation Block, Combination, Slab
Sewer Public Sewer
Water Public
Architectural Style Ranch
Level or Stories Multi/Split
Schools
Elementary Schools Elizabeth Fonde
Middle Schools Chastang-Fournier
High Schools Wp Davidson



