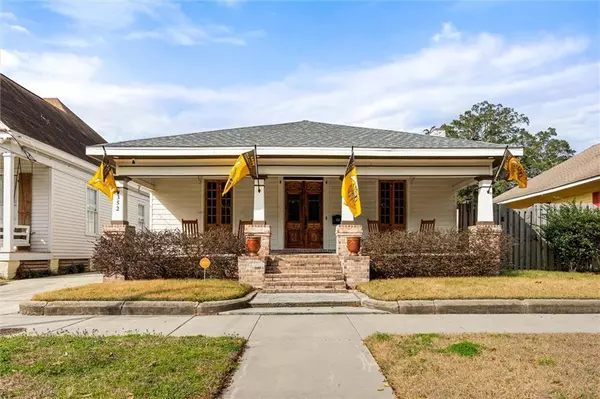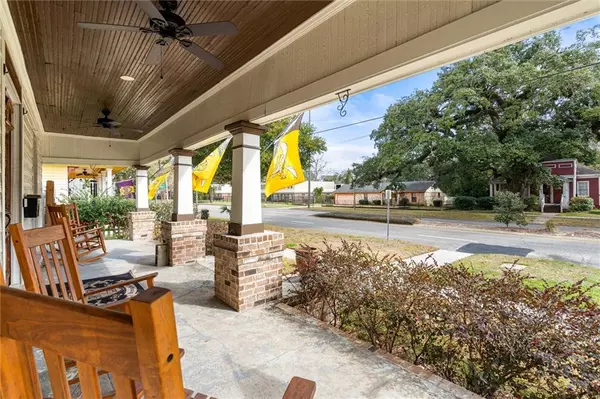UPDATED:
02/16/2025 10:07 PM
Key Details
Property Type Single Family Home
Sub Type Single Family Residence
Listing Status Active
Purchase Type For Sale
Square Footage 2,847 sqft
Price per Sqft $170
Subdivision Washington/Oakleigh
MLS Listing ID 7520455
Bedrooms 4
Full Baths 3
Half Baths 1
Year Built 2019
Annual Tax Amount $1,797
Tax Year 1797
Lot Size 7,710 Sqft
Property Sub-Type Single Family Residence
Property Description
The entry is truly a showstopper, featuring beautifully crafted double wood doors with intricate carvings and wrought iron details. Step inside to discover a thoughtfully designed interior that blends historical charm with modern comforts.
This meticulously maintained 4 bedroom, 3.5 bathroom cottage boasts stunning curb appeal with brick-accented steps, vibrant decor, and a wide front porch perfect for relaxing in classic rocking chairs. A beautifully designed living spaces that combine functionality with style. Beautifully shinned hardwood floors run throughout the home and carpet in every bedroom.
Sophisticated Study/Office, inviting Lounge Area and Chic Home Bar a custom bar setup with granite countertops, wooden cabinetry, and stylish pendant lighting creates a refined ambiance. The kitchen is equipped with updated stainless steel appliance, granite countertops. plenty of cabinet storage. It opens up to a nice entertainment space for guest. This property combines classic charm with thoughtful updates, offering a beautifully curated environment for both relaxation and entertainment. Located just minutes away from Mobile International Airport and the Mobile Cruise Terminal.
Location
State AL
County Mobile - Al
Direction From I-10 East, take Exit 24 towards Broad St, Take a slight left turn onto S Broad Street; Make U-turn at Savannah Street, House is on the right.
Rooms
Basement None
Dining Room Dining L, Great Room
Kitchen Breakfast Bar, Cabinets Other, Eat-in Kitchen, Kitchen Island, Stone Counters
Interior
Interior Features Crown Molding, Double Vanity, Smart Home, Tray Ceiling(s)
Heating Central
Cooling Central Air
Flooring Carpet, Ceramic Tile, Hardwood
Fireplaces Type Other Room
Appliance Dishwasher, Gas Range, Gas Water Heater
Laundry Laundry Room, Mud Room, Sink
Exterior
Exterior Feature None
Garage Spaces 2.0
Fence None
Pool None
Community Features None
Utilities Available Cable Available, Electricity Available, Natural Gas Available
Waterfront Description None
View Y/N true
View Other
Roof Type Shingle
Garage true
Building
Lot Description Back Yard, Front Yard
Foundation Pillar/Post/Pier
Sewer Public Sewer
Water Public
Architectural Style Contemporary, Modern
Level or Stories One
Schools
Elementary Schools Leinkauf
Middle Schools Calloway Smith
High Schools Murphy
Others
Special Listing Condition Standard



