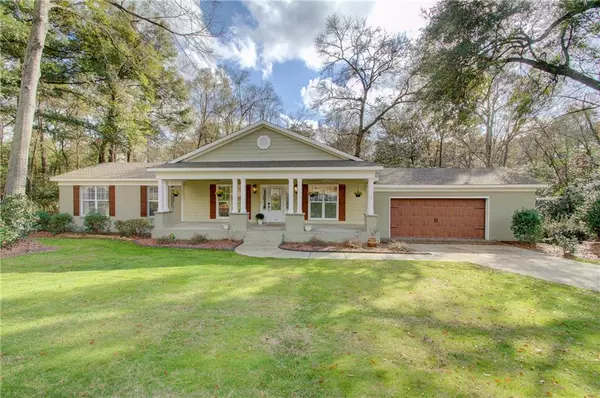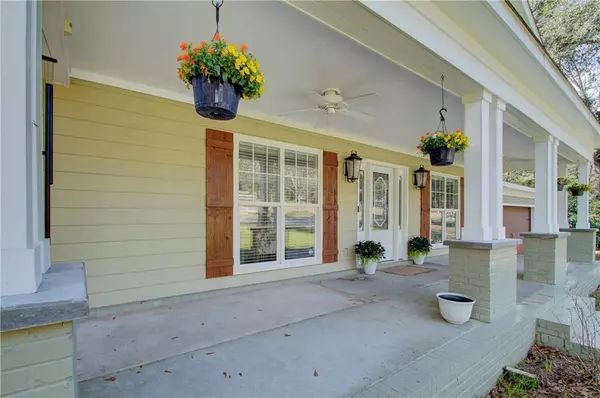UPDATED:
02/17/2025 06:13 PM
Key Details
Property Type Single Family Home
Sub Type Single Family Residence
Listing Status Pending
Purchase Type For Sale
Square Footage 2,456 sqft
Price per Sqft $160
Subdivision Jackson Heights
MLS Listing ID 7523299
Bedrooms 4
Full Baths 2
Half Baths 2
Year Built 1977
Annual Tax Amount $1,078
Tax Year 1078
Lot Size 1.680 Acres
Property Sub-Type Single Family Residence
Property Description
Large primary bedroom with lots of light and a huge walk in closet. Bath vanity has double sinks in separate area from whirlpool tub & marble shower. A tankless hot water heater guarantees that everyone will have a hot shower at any time.
Kitchen has stainless steel appliances and granite counter tops with Wrap-around granite topped bar with seating. There is a beautiful adjoining sun porch with an abundance of windows for all the natural lighting-one wall of this room has floor to ceiling cabinets/storage and could be used as an office, a play room, or an additional eating area-the possibilities are endless! There is a coffee bar space , pantry space and spacious storage in these cabinets.
The kitchen and sun-room open onto over 500 s/f of deck which makes for excellent flow for entertaining inside and outside. This very private outside space of the house is pure heaven. There are three separate seating areas on the deck including a large eating area covered by a custom gazebo with patio lights and a fan.
The HVAC was updated 2023 and a whole house vacuum system makes clean up day a breeze.
A finished, walk-out basement is a highlight of the home. Theater room, fireplace, and space for game room or music area, etc.
A double wide gate allows you to drive into the huge back yard and there's plenty of room in which to park your boat or RV . There is plenty of room for outside play, a garden and ALL of your adult and kids toys. There is a large shed for your Christmas decorations, tools and lawn equipment.
Over 1.5 of property offers privacy and is covered in vintage azaleas and dozens of full grown camellias. This property has an "in the country" feel in the heart of the city minutes away from restaurants, large grocery stores and shopping.
Location
State AL
County Mobile - Al
Direction From Airport Blvd & University Blvd-go east on Airport to right on Jackson Dr -to straight at the intersection onto Gaines to intersection of Gaines and Packingham-house sits diagonally across the street on Springview Dr.
Rooms
Basement Finished, Finished Bath
Dining Room Great Room, Open Floorplan
Kitchen Breakfast Bar, Breakfast Room, Cabinets Other, Stone Counters, View to Family Room
Interior
Interior Features Bookcases, Central Vacuum, Crown Molding, Disappearing Attic Stairs, Double Vanity, High Speed Internet, Tray Ceiling(s), Walk-In Closet(s)
Heating Central
Cooling Ceiling Fan(s), Central Air
Flooring Carpet, Ceramic Tile, Hardwood
Fireplaces Type Basement, Family Room, Masonry
Appliance Dishwasher, Electric Oven, Electric Range, Microwave, Range Hood, Refrigerator, Self Cleaning Oven, Tankless Water Heater
Laundry Laundry Room, Main Level, Mud Room
Exterior
Exterior Feature Private Yard
Garage Spaces 2.0
Fence Back Yard, Chain Link, Fenced
Pool None
Community Features Near Beltline, Near Schools, Near Shopping, Street Lights
Utilities Available Cable Available, Electricity Available, Natural Gas Available, Phone Available, Sewer Available, Water Available
Waterfront Description None
View Y/N true
View Other
Roof Type Shingle
Garage true
Building
Lot Description Back Yard, Corner Lot, Front Yard, Landscaped, Sloped, Wooded
Foundation Slab
Sewer Public Sewer
Water Public
Architectural Style Craftsman, Traditional
Level or Stories One and One Half
Schools
Elementary Schools Mobile - Other
Middle Schools Mobile - Other
High Schools Mobile - Other
Others
Acceptable Financing Cash, Conventional, FHA, VA Loan
Listing Terms Cash, Conventional, FHA, VA Loan
Special Listing Condition Standard



