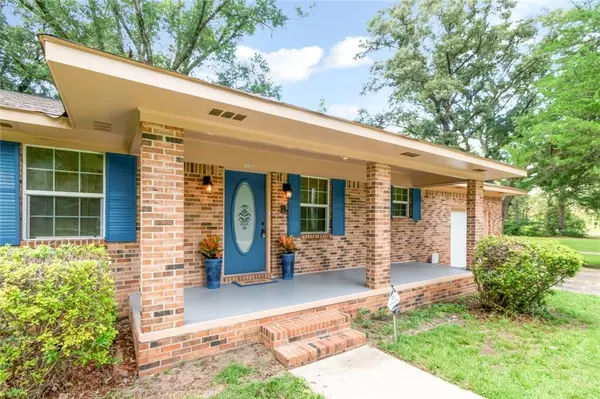UPDATED:
Key Details
Property Type Single Family Home
Sub Type Single Family Residence
Listing Status Active
Purchase Type For Sale
Square Footage 1,815 sqft
Price per Sqft $124
Subdivision Mayatt
MLS Listing ID 7618805
Bedrooms 4
Full Baths 2
Year Built 1991
Annual Tax Amount $817
Tax Year 817
Lot Size 0.727 Acres
Property Sub-Type Single Family Residence
Property Description
Discover space, comfort, and opportunity to expand at 4803 Outlaw Road in Eight Mile, Alabama! This beautiful 4-bedroom, 2-bathroom home sits on a generous 0.73-acre lot, offering room to grow, making your vision of homeownership a reality. Whether you dream of an additional dwelling structure, outdoor living space, or rustic garden retreat, this property has the exterior space to support it.
Step inside this home to find crown molding throughout, new carpet and flooring (2025), a spacious kitchen with ample cabinetry, new windows, and a cozy wood-burning fireplace in the spacious open concept living area. The home is totally electric and features a new 3.5-ton Carrier unit (2025) and a new water heater (2025) for energy efficiency. Enjoy the open front porch that spans the width of the home and a rear 20 X 20 patio perfect for gatherings. One car garage and a 16 X 24 storage building on a concrete slab provide additional flexibility for storage or an additional parking garage.
Located near Lot Road and University Boulevard, this home offers peace and privacy without sacrificing convenience. The possibilities of expansion are endless. Schedule your private viewing today and explore what your future could look like on Outlaw Road!
Location
State AL
County Mobile - Al
Direction Head west on Moffett Road, turn right onto North University Blvd., turn left onto Lott Road, turn right onto Outlaw Road. Home will be on the left.
Rooms
Basement None
Dining Room Dining L, Open Floorplan
Kitchen Cabinets Stain, Laminate Counters, View to Family Room
Interior
Interior Features Crown Molding, Disappearing Attic Stairs, Entrance Foyer, Recessed Lighting
Heating Central, Electric
Cooling Ceiling Fan(s), Central Air, Electric
Flooring Carpet, Ceramic Tile, Laminate
Fireplaces Type Blower Fan, Family Room
Appliance Dishwasher, Electric Cooktop, Electric Oven, Range Hood
Laundry Electric Dryer Hookup, Laundry Room
Exterior
Exterior Feature Storage
Garage Spaces 1.0
Fence None
Pool None
Community Features None
Utilities Available Cable Available, Electricity Available, Phone Available, Sewer Available, Water Available
Waterfront Description None
View Y/N true
Roof Type Shingle
Garage true
Building
Lot Description Back Yard, Front Yard, Landscaped, Level, Rectangular Lot
Foundation Slab
Sewer Public Sewer
Water Public
Architectural Style Ranch
Level or Stories One
Schools
Elementary Schools Indian Springs
Middle Schools Semmes
High Schools Mattie T Blount
Others
Acceptable Financing Cash, Conventional, FHA, VA Loan
Listing Terms Cash, Conventional, FHA, VA Loan



