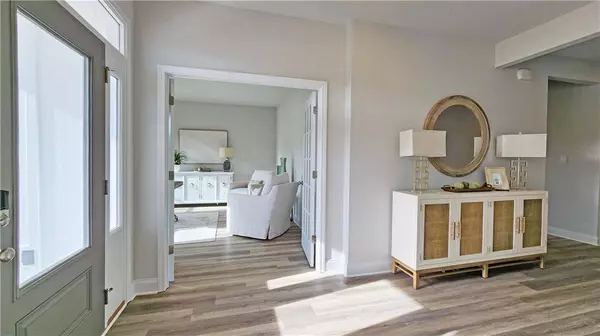
UPDATED:
Key Details
Property Type Single Family Home
Sub Type Single Family Residence
Listing Status Pending
Purchase Type For Sale
Square Footage 3,127 sqft
Price per Sqft $138
Subdivision Coxwell Crossing
MLS Listing ID 7623006
Bedrooms 5
Full Baths 3
HOA Fees $480/ann
HOA Y/N true
Year Built 2025
Annual Tax Amount $728
Tax Year 728
Lot Size 0.320 Acres
Property Sub-Type Single Family Residence
Property Description
Homes in Coxwell Crossing will feature thoughtfully designed floorplans with open-concept layouts, quality finishes, and modern functionality. From stylish shaker-style cabinetry and granite countertops to durable flooring and smart home features, each home is crafted with comfort and convenience in mind. Every home includes D.R. Horton's Smart Home Connect Package, allowing homeowners to easily control lighting, climate, and more from their smartphone or voice device.
Built to Gold Fortified Standards, these homes are designed with enhanced durability, energy efficiency, and potential insurance savings — offering peace of mind along with long-term value.
This west Mobile location places you minutes from shopping, dining, and entertainment — including The Shoppes at Bel Air, Mobile Festival Centre, and local restaurants along Airport Boulevard. Outdoor recreation is also close by, with Medal of Honor Park and other community green spaces nearby.
Whether you're looking for your first home, your forever home, or a smart investment, Coxwell Crossing offers the ideal balance of suburban comfort and city convenience. Photos may not be of actual subject property and may include options or upgrades not available at all locations. Images are representational only; colors and finishes may vary.
Location
State AL
County Mobile - Al
Direction Head south on US-90, continue straight for about 10 miles. Stay on McLeod Road for another 8 miles, passing through Bayou La Batre. Coxwell Crossings will be on the right where Mcleod Road and Baird Coxwell Road meet.
Rooms
Basement None
Primary Bedroom Level Main
Dining Room Separate Dining Room
Kitchen Breakfast Bar, Breakfast Room, Kitchen Island, Pantry Walk-In, View to Family Room, Other
Interior
Interior Features High Ceilings 9 ft Main, Tray Ceiling(s), Walk-In Closet(s)
Heating Central, Electric
Cooling Ceiling Fan(s), Central Air, Electric
Fireplaces Type None
Appliance Dishwasher, Electric Oven, Electric Range, Electric Water Heater, Range Hood, Tankless Water Heater
Laundry Laundry Room
Exterior
Exterior Feature None
Garage Spaces 2.0
Fence None
Pool None
Community Features None
Utilities Available Electricity Available, Underground Utilities, Water Available
Waterfront Description None
View Y/N true
View Rural
Roof Type Ridge Vents,Shingle
Garage true
Building
Lot Description Back Yard, Landscaped
Foundation Slab
Sewer Septic Tank
Water Public
Architectural Style Traditional
Level or Stories One
Schools
Elementary Schools Hutchens/Dawes
Middle Schools Bernice J Causey
High Schools Baker




