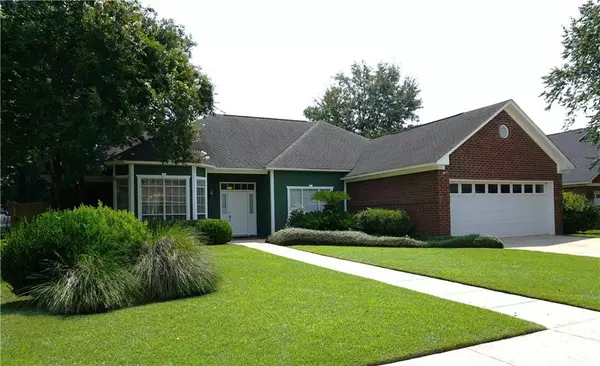UPDATED:
Key Details
Property Type Single Family Home
Sub Type Single Family Residence
Listing Status Active
Purchase Type For Sale
Square Footage 2,177 sqft
Price per Sqft $126
Subdivision Irongate
MLS Listing ID 7629074
Bedrooms 3
Full Baths 2
HOA Fees $235/ann
HOA Y/N true
Year Built 1995
Annual Tax Amount $1,011
Tax Year 1011
Lot Size 10,545 Sqft
Property Sub-Type Single Family Residence
Property Description
The large kitchen is classically beautiful with a blend of timeless white cabinets and black countertops. Cooking and entertaining are a breeze with the gas cooktop and deep sink, and the separate pantry provides an abundance of storage. In the breakfast nook, a bay window overlooks the landscaped front lawn.
The expansive primary suite offers tray ceilings, ample room for large furnishings, and private access to a serene backyard porch—your personal escape after a long day. The en-suite bath includes dual vanities, a soaking tub, a separate shower, and an oversized walk-in closet with custom built-ins for optimal organization.
Two additional bedrooms are located just across the hall, each generously sized with ample closet space—ideal for family, guests, a home office, or creative space.
In the back of the home, a spacious L-shaped covered porch, accessible from both the kitchen and living room, is an entertainer's dream. Grill out, enjoy a meal, or simply unwind in the privacy of your fenced backyard.
Nestled in a quiet yet convenient location close to shopping, dining, churches, and highly rated schools, this lovely family home has so much to offer. Don't miss your chance to see it in person—schedule your private tour today!
All measurements are deemed reliable but not guaranteed. Buyer to verify all pertinent information.
Location
State AL
County Mobile - Al
Direction From Airport, travel South on Dawes Road approximately 2.8 miles. Turn left onto Irongate Way. Turn Right onto Irongate Court. House is on the left.
Rooms
Basement None
Dining Room Separate Dining Room
Kitchen Cabinets White, Eat-in Kitchen, Pantry
Interior
Interior Features Crown Molding, Double Vanity, Entrance Foyer, High Ceilings 10 ft Main, Recessed Lighting, Tray Ceiling(s), Walk-In Closet(s), Other
Heating Central
Cooling Central Air
Flooring Carpet, Ceramic Tile, Hardwood
Fireplaces Type Gas Log, Living Room
Appliance Dishwasher, Gas Cooktop, Gas Oven, Gas Range, Gas Water Heater, Microwave
Laundry In Hall, Laundry Room
Exterior
Exterior Feature Private Yard
Garage Spaces 2.0
Fence Fenced, Privacy, Wood
Pool None
Community Features Homeowners Assoc, Near Schools, Near Shopping
Utilities Available Underground Utilities
Waterfront Description None
View Y/N true
Roof Type Shingle
Garage true
Building
Lot Description Back Yard, Cul-De-Sac, Front Yard, Landscaped, Level
Foundation Slab
Sewer Public Sewer
Water Public
Architectural Style Traditional
Level or Stories One
Schools
Elementary Schools O'Rourke
Middle Schools Bernice J Causey
High Schools Baker



