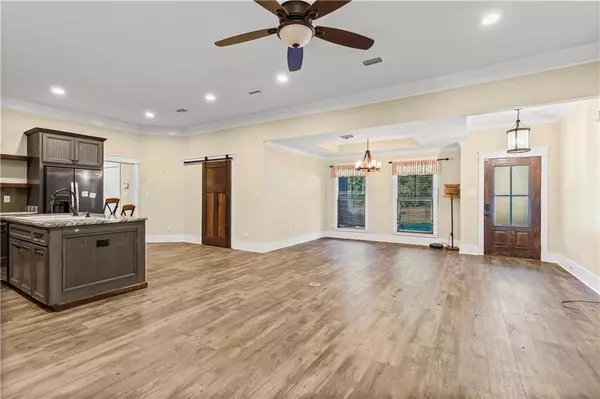
UPDATED:
Key Details
Property Type Single Family Home
Sub Type Single Family Residence
Listing Status Active
Purchase Type For Sale
Square Footage 1,731 sqft
Price per Sqft $161
Subdivision Sweetbriar
MLS Listing ID 7643120
Bedrooms 3
Full Baths 2
Year Built 2018
Annual Tax Amount $2,061
Tax Year 2061
Lot Size 0.442 Acres
Property Sub-Type Single Family Residence
Property Description
The chef's kitchen is a true highlight, featuring granite countertops, stainless steel appliances, custom cabinetry with a lazy Susan, spice racks, pan holders, and a large island that opens seamlessly to the dining and living areas. Just off the kitchen, a barn-door enclosed bonus room makes the perfect office, playroom, or flex space.
Enjoy entertaining outdoors on the screened-in porch and expansive wood deck, complete with TV hookups for game days and gatherings.
The spacious primary suite includes a soaking tub, separate shower, double vanity, and a walk-in closet with direct access to the laundry room. A side-entry 2-car garage leads into the mudroom/laundry area—ideal for daily convenience.
Nestled on a quiet cul-de-sac with wooded surroundings in front and back, this home offers the perfect balance of privacy and proximity to amenities.
Square footage per public record—buyer to verify. Don't miss your chance at this beautiful home!
Contact your favorite REALTOR today!
Location
State AL
County Mobile - Al
Direction Traveling west on Lott Road, one would turn north onto Sweetbriar Lane, arriving at 5156 Sweetbriar Lane on the East side of the road.
Rooms
Basement None
Dining Room Open Floorplan
Kitchen Cabinets Stain, Eat-in Kitchen, Kitchen Island, Stone Counters, View to Family Room
Interior
Interior Features High Ceilings 10 ft Main, Tray Ceiling(s), Walk-In Closet(s)
Heating Central
Cooling Central Air
Flooring Carpet
Fireplaces Type Gas Log
Appliance Dishwasher, Disposal, Electric Oven, Electric Range, Electric Water Heater
Laundry Laundry Room, Mud Room
Exterior
Exterior Feature Private Yard
Garage Spaces 2.0
Fence Privacy
Pool None
Community Features None
Utilities Available Cable Available, Electricity Available, Sewer Available, Water Available
Waterfront Description None
View Y/N true
View Trees/Woods
Roof Type Shingle
Total Parking Spaces 4
Garage true
Building
Lot Description Back Yard
Foundation Slab
Sewer Septic Tank
Water Public
Architectural Style Ranch
Level or Stories One
Schools
Elementary Schools Indian Springs
Middle Schools Semmes
High Schools Mary G Montgomery
Others
Virtual Tour https://unbranded.visithome.ai/2yvANgXeXU5JDxyRb3t7Bk?mu=ft




