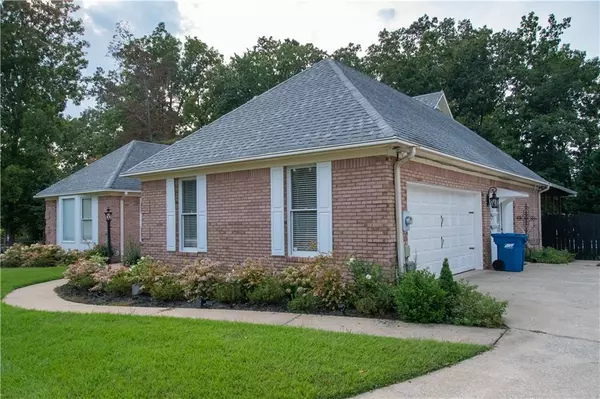
UPDATED:
Key Details
Property Type Single Family Home
Sub Type Single Family Residence
Listing Status Active
Purchase Type For Sale
Square Footage 3,948 sqft
Price per Sqft $113
Subdivision North Oaks
MLS Listing ID 7649030
Bedrooms 4
Full Baths 3
Half Baths 1
Year Built 1990
Annual Tax Amount $1,955
Tax Year 1955
Lot Size 0.660 Acres
Property Sub-Type Single Family Residence
Property Description
Step inside to discover a huge great room with vaulted ceilings, a gorgeous masonry fireplace, and an abundance of natural light. The inviting sunroom provides a warm retreat year-round, while the seamless flow of the home makes it perfect for both everyday living and entertaining.
Upstairs, you'll find two oversized bedrooms, each with large walk-in closets, and a full bath designed with comfort in mind.
Outside, your own private oasis awaits. Enjoy the sparkling in-ground pool, relax in the gazebo, and take in the beautifully landscaped grounds that surround the property. This home is truly the perfect blend of privacy, space, and convenience.
This home is in an estate. Sellers never lived in the home. Home is being sold AS IS- WHERE IS. Information is believed to be correct, however buyer, and/or buyer's agent to verify all information.
Location
State AL
County Calhoun - Al
Direction AL-21N continue straight onto Public Square E, continue onto Pelham Rd N, turn right onto 11th St NW, turn left onto 3rd Ave, home will be on the left. GPS works well
Rooms
Basement Crawl Space
Dining Room None
Kitchen Breakfast Bar, Breakfast Room, Eat-in Kitchen, Kitchen Island
Interior
Interior Features Cathedral Ceiling(s), Crown Molding, Walk-In Closet(s)
Heating Central
Cooling Central Air, Multi Units
Flooring Carpet, Ceramic Tile, Hardwood
Fireplaces Type Brick, Great Room
Appliance Dishwasher, Double Oven, Electric Cooktop, Electric Water Heater
Laundry Laundry Room, Main Level
Exterior
Exterior Feature Storage
Garage Spaces 2.0
Fence Back Yard
Pool In Ground
Community Features None
Utilities Available Cable Available, Electricity Available, Sewer Available
Waterfront Description None
View Y/N true
View Pool, Rural
Roof Type Shingle
Garage true
Building
Lot Description Back Yard, Front Yard, Landscaped, Level
Foundation Concrete Perimeter
Sewer Public Sewer
Water Public
Architectural Style Traditional
Level or Stories One and One Half
Schools
Elementary Schools Kitty Stone
Middle Schools Calhoun - Other
High Schools Jacksonville




