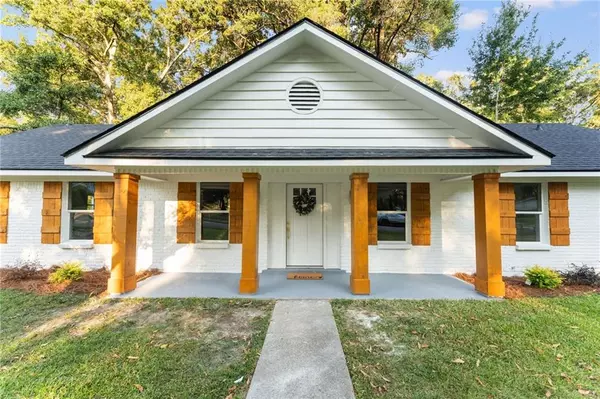
UPDATED:
Key Details
Property Type Single Family Home
Sub Type Single Family Residence
Listing Status Active
Purchase Type For Sale
Square Footage 1,914 sqft
Price per Sqft $143
Subdivision Alpine Hills
MLS Listing ID 7652692
Bedrooms 4
Full Baths 2
Half Baths 1
Annual Tax Amount $350
Tax Year 350
Lot Size 1.000 Acres
Property Sub-Type Single Family Residence
Property Description
The heart of the home is the designer kitchen featuring an oversized island, eat-at bar, stone countertops, brand-new stainless steel appliances, and ample cabinetry—perfect for the chef or entertainer.
The primary suite is a private retreat with a beautifully remodeled bath showcasing a sleek walk-in shower and double vanities. Secondary bedrooms are generously sized with excellent closet space, and the updated guest bath features a soaking tub and modern finishes.
Home has a brand new Roof, HVAC and hot water heater, other updates include fresh paint inside and out, new lighting and fixtures, and energy-efficient windows making it feel like a brand new house! The home also has a separate laundry room, covered carport with extra parking or use for a covered outdoor entertainment spot along with a spacious backyard perfect for outdoor use.
Move-in ready and conveniently located, this home is a must-see. Call your favorite Realtor for a showing today before its gone!
Location
State AL
County Mobile - Al
Direction Take Moffett Road west from I-65 to overlook Road. Turn left onto Lucerne Drive. Home will be on the left
Rooms
Basement None
Dining Room Separate Dining Room
Kitchen Breakfast Bar, Cabinets White, Eat-in Kitchen, Kitchen Island, Stone Counters
Interior
Interior Features Entrance Foyer, Recessed Lighting
Heating Central
Cooling Central Air
Fireplaces Type None
Appliance Dishwasher, Electric Oven, Electric Range, Microwave, Refrigerator
Laundry Laundry Room
Exterior
Exterior Feature None
Fence None
Pool None
Community Features None
Utilities Available Electricity Available, Natural Gas Available, Phone Available, Sewer Available, Water Available
Waterfront Description None
View Y/N true
Roof Type Asbestos Shingle
Total Parking Spaces 2
Building
Lot Description Back Yard
Foundation Slab
Sewer Public Sewer
Water Public
Architectural Style Ranch
Level or Stories One
Schools
Elementary Schools John Will
Middle Schools Cl Scarborough
High Schools Mattie T Blount
Others
Acceptable Financing Cash, Conventional, FHA, VA Loan
Listing Terms Cash, Conventional, FHA, VA Loan




