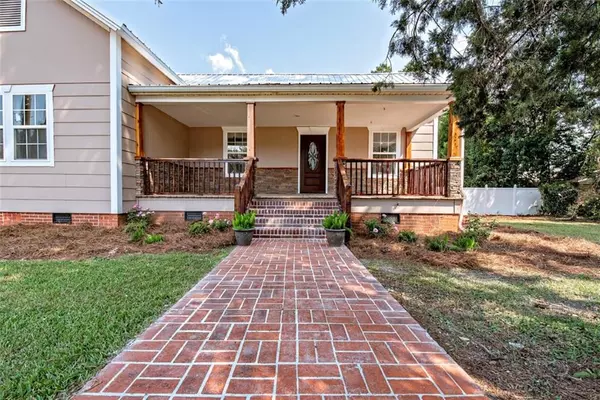
UPDATED:
Key Details
Property Type Single Family Home
Sub Type Single Family Residence
Listing Status Active
Purchase Type For Sale
Square Footage 1,720 sqft
Price per Sqft $156
MLS Listing ID 7656391
Bedrooms 3
Full Baths 2
Year Built 1948
Annual Tax Amount $203
Tax Year 203
Lot Size 0.380 Acres
Property Sub-Type Single Family Residence
Property Description
Nestled on .378 acres with a meticulously landscaped front yard bursting with roses, this 1,720 sq. ft. residence is truly a gem in Jackson. Step inside to find a completely reimagined interior featuring new plumbing, wiring, windows, doors, sheetrock, and flooring.
The heart of the home is the gourmet kitchen with brand-new custom cabinetry, gleaming granite countertops, and a full stainless steel appliance package. Open to the living and dining area, this space is ideal for entertaining under designer pendant lighting. A dramatic arched doorway leads to spacious bedrooms and spa-like bathrooms, each with dual vanities and shower/tub combos.
The pampering primary suite offers a walk-in closet, giving you both comfort and convenience.
Enjoy quiet evenings on the craftsman-style porch with its custom cedar columns and stone accents or relax in the spacious backyard. The attached double carport and oversized shed provide ample storage.
With every major system updated -- from the roof to the wiring -- this home offers the peace of mind of new construction while maintaining timeless character. Truly move-in ready, this is the home you've been waiting for.
Perfectly situated at the edge of charming downtown Jackson, this home provides a front-row seat for community parades, and is just a short walk from schools, shopping, restaurants, parks, and the cherished traditions that make Jackson a "Love where you live" community.
Location
State AL
County Clarke - Al
Direction Turn off College Ave onto E. Spruce St. Home is the first on the right facing College Ave.
Rooms
Basement None
Primary Bedroom Level Main
Dining Room Separate Dining Room
Kitchen Cabinets Other, Eat-in Kitchen, Stone Counters, View to Family Room
Interior
Interior Features Crown Molding, Double Vanity, High Ceilings 9 ft Main, Walk-In Closet(s)
Heating Central, Electric
Cooling Central Air
Flooring Vinyl
Fireplaces Type None
Appliance Dishwasher, Electric Range, Electric Water Heater, Microwave, Range Hood, Refrigerator
Laundry Laundry Room, Main Level
Exterior
Exterior Feature None
Fence None
Pool None
Community Features None
Utilities Available Electricity Available
Waterfront Description None
View Y/N true
View Other
Roof Type Metal,Ridge Vents
Building
Lot Description Back Yard, Front Yard
Foundation Brick/Mortar
Sewer Public Sewer
Water Public
Architectural Style Traditional
Level or Stories One
Schools
Elementary Schools Clarke - Other
Middle Schools Clarke - Other
High Schools Clarke - Other
Others
Acceptable Financing Cash, Conventional, FHA, USDA Loan
Listing Terms Cash, Conventional, FHA, USDA Loan




