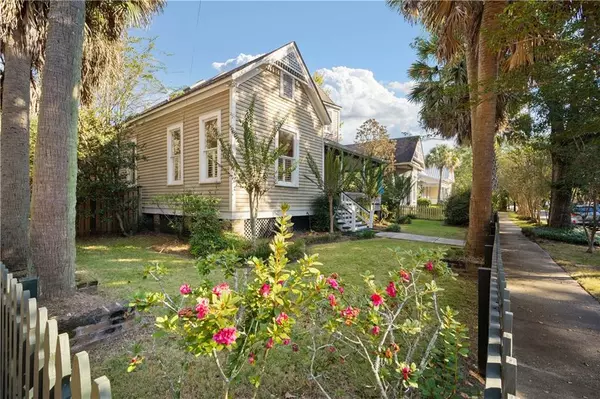
UPDATED:
Key Details
Property Type Single Family Home
Sub Type Single Family Residence
Listing Status Active
Purchase Type For Sale
Square Footage 2,704 sqft
Price per Sqft $203
Subdivision Oakleigh Historical District
MLS Listing ID 7669250
Bedrooms 3
Full Baths 3
Annual Tax Amount $1,447
Tax Year 1447
Lot Size 8,838 Sqft
Property Sub-Type Single Family Residence
Property Description
The formal living room captures the home's historic elegance with walk-through windows opening onto the wrap around front porch and framing the base of the turret—a striking architectural feature that defines the home's character. Throughout the interior you will find original heart pine flooring abounds and stained glass windows add vibrant character, appearing in various living spaces including the front door. Toward the rear of the home, a bright sunroom and laundry area lead to the fenced back courtyard. Two bedrooms are located on the main level—one positioned at the front and the other overlooking the backyard—while the upper story features a spacious bedroom suite with an adjoining turret sitting room. Beneath its soaring, rounded ceiling, this unique space reflects the romantic charm and artistry characteristic of the Victorian era. Located just one block from the iconic Washington Square and mere steps from everything downtown Mobile has to offer. Come see this timeless beauty for yourself, and join one of the most highly sought after neighborhoods in Mobile.
Location
State AL
County Mobile - Al
Direction From Government Street heading east- turn right onto George Street. Home will be on the left, at the corner of Church and George
Rooms
Basement None
Dining Room Seats 12+, Separate Dining Room
Kitchen Breakfast Bar, Cabinets White, View to Family Room
Interior
Interior Features Crown Molding, Entrance Foyer, High Ceilings 10 ft Main, High Ceilings 10 ft Upper, High Speed Internet, Walk-In Closet(s)
Heating Central
Cooling Central Air
Flooring Carpet, Ceramic Tile, Hardwood
Fireplaces Type Living Room
Appliance Dishwasher, Disposal, Gas Range, Microwave, Refrigerator
Laundry Laundry Room, Main Level
Exterior
Exterior Feature Courtyard, Lighting, Private Yard, Rear Stairs
Fence Back Yard, Fenced, Front Yard
Pool None
Community Features Dog Park, Near Public Transport, Near Schools, Near Shopping, Near Trails/Greenway, Park, Pickleball, Playground, Restaurant, Sidewalks, Street Lights
Utilities Available Electricity Available, Natural Gas Available, Sewer Available, Water Available
Waterfront Description None
View Y/N true
Roof Type Shingle
Total Parking Spaces 2
Building
Lot Description Back Yard, Front Yard, Landscaped, Level
Foundation Pillar/Post/Pier
Sewer Public Sewer
Water Public
Architectural Style Victorian
Level or Stories Two
Schools
Elementary Schools Leinkauf
Middle Schools Calloway Smith
High Schools Murphy
Others
Acceptable Financing Cash, Conventional, FHA, VA Loan
Listing Terms Cash, Conventional, FHA, VA Loan




