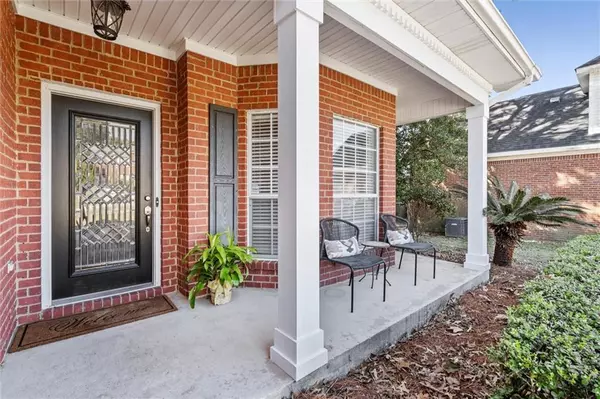
UPDATED:
Key Details
Property Type Single Family Home
Sub Type Single Family Residence
Listing Status Active
Purchase Type For Sale
Square Footage 2,377 sqft
Price per Sqft $126
Subdivision Cherry Ridge
MLS Listing ID 7669441
Bedrooms 5
Full Baths 3
HOA Fees $150/ann
HOA Y/N true
Year Built 1995
Annual Tax Amount $1,614
Tax Year 1614
Lot Size 7,583 Sqft
Property Sub-Type Single Family Residence
Property Description
Step inside to find rich engineered hardwood floors, soothing interior paint colors, and a warm, inviting flow between the living areas. The family room features a modern accent wall and tiled fireplace, creating a welcoming focal point. A flex room off the foyer offers versatility for an office, den, or playroom.
The kitchen is a true highlight, featuring granite countertops, stainless steel appliances, and ample cabinet space—perfect for meal prep. The adjoining breakfast area provides natural light and a view of the yard.
The primary suite on the main level offers comfort and privacy, complete with a spacious bath with double vanities, a soaking tub, and separate shower. Upstairs, you'll find four additional bedrooms (or three plus a bonus room), each with generous space and natural light.
Outside, enjoy the fully fenced backyard, double garage, and quiet cul-de-sac setting that offers a sense of privacy while remaining close to shopping, dining, and essential amenities.
This Cherry Ridge home blends classic charm with modern updates—a must-see opportunity for anyone seeking space, quality, and convenience.
Location
State AL
County Mobile - Al
Direction From Cottage Hill Rd, head south on Hillcrest Rd. go 1.3 mi to turn right onto Cherry Ridge Dr, right onto Cherry Ridge Ct E house on right
Rooms
Basement None
Primary Bedroom Level Main
Dining Room Separate Dining Room, Other
Kitchen Breakfast Room, Cabinets Other, Eat-in Kitchen, Pantry, Solid Surface Counters
Interior
Interior Features Double Vanity, His and Hers Closets, Recessed Lighting, Walk-In Closet(s)
Heating Central
Cooling Ceiling Fan(s), Central Air
Flooring Carpet, Ceramic Tile, Laminate, Wood
Fireplaces Type Living Room
Appliance Dishwasher, Disposal, Electric Range, Electric Water Heater, Microwave, Range Hood
Laundry Electric Dryer Hookup, Laundry Room, Main Level
Exterior
Exterior Feature Private Yard, Rain Gutters, Storage
Garage Spaces 2.0
Fence Back Yard, Privacy, Wood
Pool None
Community Features None
Utilities Available Cable Available, Electricity Available, Natural Gas Available, Phone Available, Sewer Available, Water Available
Waterfront Description None
View Y/N true
Roof Type Shingle
Garage true
Building
Lot Description Cul-De-Sac
Foundation Slab
Sewer Public Sewer
Water Public
Architectural Style Traditional
Level or Stories Two
Schools
Elementary Schools Olive J Dodge
Middle Schools Burns
High Schools Wp Davidson
Others
Acceptable Financing Cash, Conventional, FHA, VA Loan
Listing Terms Cash, Conventional, FHA, VA Loan




