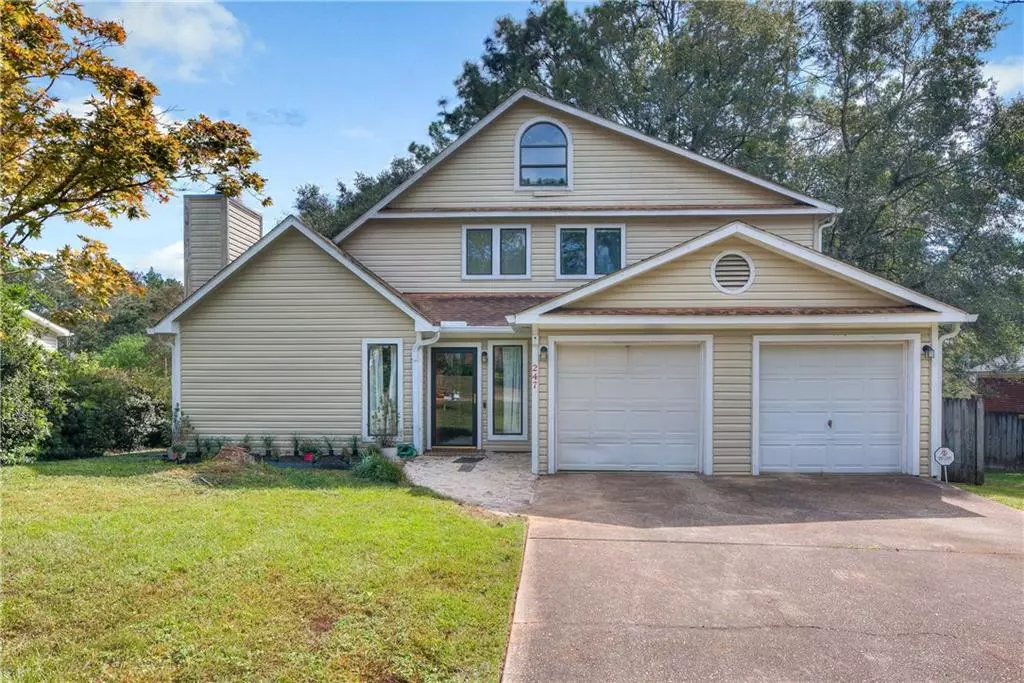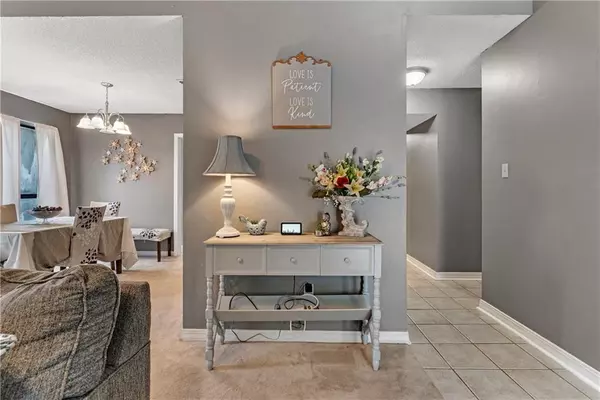Bought with Jaime Cooper • EXIT REALTY LYON & ASSOC FHOPE
$274,000
$269,769
1.6%For more information regarding the value of a property, please contact us for a free consultation.
4 Beds
3 Baths
2,636 SqFt
SOLD DATE : 12/30/2021
Key Details
Sold Price $274,000
Property Type Single Family Home
Sub Type Single Family Residence
Listing Status Sold
Purchase Type For Sale
Square Footage 2,636 sqft
Price per Sqft $103
Subdivision Lake Forest
MLS Listing ID 0659443
Sold Date 12/30/21
Bedrooms 4
Full Baths 2
Half Baths 2
HOA Fees $70/mo
HOA Y/N true
Year Built 1987
Property Description
Is your family busting out of their housing seams?! Do you need more space? Want to be near tons of Recreation? How about proximity to shopping and easy commute?? Need a recreational space to make your man cave, she-escape, or kids play den? Look no further! Welcome to your new home! 247 Maplewood Loop offers you all that and more! Located in the coveted Lake Forest subdivision you'll be pleased to know you're off the main road and nestled away on a quiet street free from busy traffic. Once you enter the home you'll be taken back by the cathedral ceilings and inviting fireplace. If you're looking for space, no problem! This home has 3 TRUE stories with tons of storage space throughout. The first floor features a ground-level master bedroom, larger than an average half bath, screened porch, wooden deck, and level backyard. As you climb up the wide staircase you will find your bedrooms along with a full bath. Make your way up to the third floor and you will find your escape waiting to transform into whatever your imagination desires! Call your favorite agent today, or call me to book a private showing! Buyer and/or buyer's agent to verify all information and measurements deemed important. HVAC system was replaced in 2018.
Location
State AL
County Baldwin - Al
Direction Head south on highway 98 from I-10 - turn left onto Academy Dr - Turn left onto Eastern Shore Trail/N Main St - Turn right onto Windsor Dr - Turn right onto Ridgewood Dr - Turn left onto Montclair Loop - Turn right onto Maplewood Loop - Stay on Maplewood loop - Destination is on your right.
Rooms
Basement None
Primary Bedroom Level Main
Dining Room None
Kitchen Breakfast Room, Eat-in Kitchen
Interior
Interior Features High Ceilings 9 ft Main, Walk-In Closet(s)
Heating Natural Gas
Cooling Ceiling Fan(s), Central Air
Flooring Carpet, Ceramic Tile
Fireplaces Type Wood Burning Stove
Appliance Other
Laundry None
Exterior
Exterior Feature Storage
Garage Spaces 2.0
Fence None
Pool None
Community Features Gated
Utilities Available Electricity Available
Waterfront false
Waterfront Description None
View Y/N true
View Other
Roof Type Other
Parking Type Attached, Garage
Garage true
Building
Lot Description Other
Foundation None
Sewer Public Sewer
Water Public
Architectural Style Cottage
Level or Stories Three Or More
Schools
Elementary Schools Daphne
Middle Schools Daphne
High Schools Daphne
Others
Acceptable Financing Cash, Conventional, FHA
Listing Terms Cash, Conventional, FHA
Special Listing Condition Standard
Read Less Info
Want to know what your home might be worth? Contact us for a FREE valuation!

Our team is ready to help you sell your home for the highest possible price ASAP







