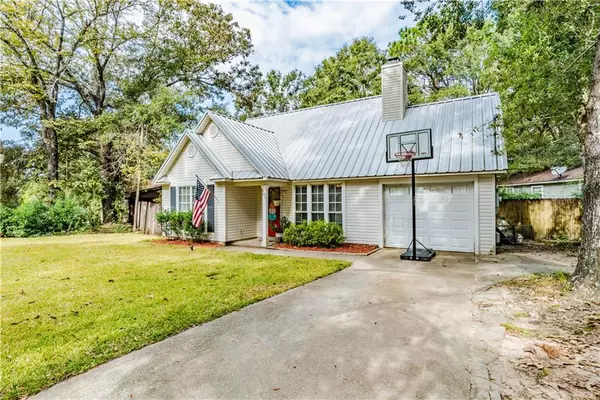Bought with Karly M Dunlap • EXIT REALTY LYON & ASSOC FHOPE
$196,000
$194,900
0.6%For more information regarding the value of a property, please contact us for a free consultation.
3 Beds
2.5 Baths
1,511 SqFt
SOLD DATE : 11/22/2021
Key Details
Sold Price $196,000
Property Type Single Family Home
Sub Type Single Family Residence
Listing Status Sold
Purchase Type For Sale
Square Footage 1,511 sqft
Price per Sqft $129
Subdivision Lake Forest
MLS Listing ID 0659162
Sold Date 11/22/21
Bedrooms 3
Full Baths 2
Half Baths 1
HOA Fees $70/mo
HOA Y/N true
Year Built 1995
Lot Size 10,890 Sqft
Property Description
CALLING ON FIRST-TIME HOMEBUYERS! THIS LOW MAINTENACE HOME FEATURES 3 BEDROOMS AND 2.5 BATHROOMS. YOU ARE GREETED WITH A CHARMING AND INVITING COTTAGE THAT SITS ON A LEVEL LOT ON A QUIET STREET. UPON ENTERING YOU HAVE AN OPEN LAYOUT TO LIVING AREA, DINING AREA AND KITCHEN. MAIN LEVEL ALSO FEATURES HALF BATHROOM FOR GUESTS, LAUNDRY ROOM, AND MASTER BEDROOM. YOU WILL ENJOY THE PRIVACY OF THE MASTER BEDROOM THE SPLIT FLOORPLAN PROVIDES. UPSTAIRS HAS TWO ADDITIONAL BEDROOMS WTIH WALK IN CLOSETS AND JACK N JILL BATH. EACH BEDROOM ALSO CONTAINS SINK AND DRESSING AREA. THE CENTRALLY LOCATED SUBDIVISION AMENITIES INCLUDE: 18 HOLE GOLF COURSE, 3 SWIMMING POOLS, STABLES, TENNIS COURS, AND MUCH MORE! GREAT OPPORTUNITY! **BUYER TO VERIFY ACCURACY OF SQ FOOTAGE. Possession 1 to 15 days
Location
State AL
County Baldwin - Al
Direction FROM I10 EAST TAKE EXIT 35B ONTO US 90; TURN LEFT ONTO US 90; TAKE SLIGHT RIGHT ONTO BAYVIEW DRIVE; TURN RIGHT ONTO BAYVIEW DRIVE; TURN RIGHT ONTO GREENWOOD DRIVE; HOME ON LEFT
Rooms
Basement None
Primary Bedroom Level Main
Dining Room Open Floorplan
Kitchen Eat-in Kitchen
Interior
Interior Features Walk-In Closet(s)
Heating Central, Electric
Cooling Central Air
Flooring Carpet, Laminate
Fireplaces Type Wood Burning Stove
Appliance Other
Laundry None
Exterior
Exterior Feature None
Garage Spaces 1.0
Fence None
Pool None
Community Features Gated
Utilities Available Electricity Available
Waterfront false
Waterfront Description None
View Y/N true
View Other
Roof Type Other
Parking Type Attached, Garage
Garage true
Building
Lot Description Other
Foundation None
Sewer Public Sewer
Water Public
Architectural Style Cottage
Level or Stories One and One Half
Schools
Elementary Schools Daphne
Middle Schools Daphne
High Schools Daphne
Others
Acceptable Financing Cash, Conventional, FHA
Listing Terms Cash, Conventional, FHA
Special Listing Condition Standard
Read Less Info
Want to know what your home might be worth? Contact us for a FREE valuation!

Our team is ready to help you sell your home for the highest possible price ASAP







