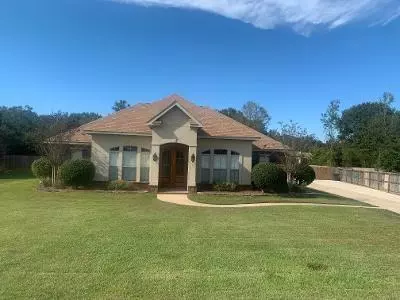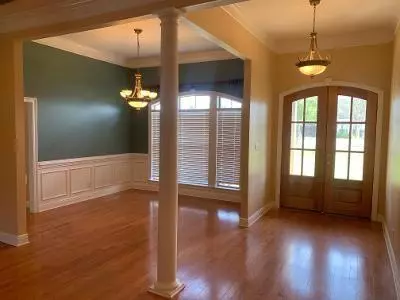Bought with Not Multiple Listing • NOT MULTILPLE LISTING
$365,000
$349,900
4.3%For more information regarding the value of a property, please contact us for a free consultation.
4 Beds
2.5 Baths
2,444 SqFt
SOLD DATE : 12/02/2021
Key Details
Sold Price $365,000
Property Type Single Family Home
Sub Type Single Family Residence
Listing Status Sold
Purchase Type For Sale
Square Footage 2,444 sqft
Price per Sqft $149
Subdivision Austin Brook
MLS Listing ID 0659495
Sold Date 12/02/21
Bedrooms 4
Full Baths 2
Half Baths 1
HOA Fees $61/ann
HOA Y/N true
Year Built 2005
Property Description
Must see 4 bedroom, 2.5 bath home in Austin Brook! This well maintained home features hardwood floors through out most of home with new carpet in each bedroom and tile flooring in kitchen and bathrooms. Spacious family room with gas fireplace. Kitchen has granite countertops and Stainless Steel Appliances and bar. Large breakfast area plus separate dining room. On one side of the house you will find 4 bedrooms and 2 baths and on the other you have an office, laundry room and a half bath. The living room and master bedroom both open up to a nice screened in porch that over looks a great patio and huge back yard. The back yard just recently had new fence installed. Also, the home recently had a new roof installed. Subdivision has clubhouse, pool, tennis court, playground, basketball court, and stocked pond
Location
State AL
County Baldwin - Al
Direction Hwy 181 to east on Hwy 64 to right on Austin Bridge to left into Austin Brook. Left on Ravenwood house on left.
Rooms
Basement None
Primary Bedroom Level Main
Dining Room Dining L
Kitchen Eat-in Kitchen
Interior
Interior Features High Ceilings 9 ft Main
Heating Central, Natural Gas
Cooling Ceiling Fan(s), Central Air
Flooring Carpet, Ceramic Tile, Hardwood
Fireplaces Type Gas Log
Appliance Other
Laundry None
Exterior
Exterior Feature None
Garage Spaces 2.0
Fence None
Pool None
Community Features Gated
Utilities Available Electricity Available, Natural Gas Available, Underground Utilities
Waterfront false
Waterfront Description None
View Y/N true
View Other
Roof Type Other
Parking Type Garage
Garage true
Building
Lot Description Other
Foundation None
Sewer Public Sewer
Water Public
Architectural Style Traditional
Level or Stories One
Schools
Elementary Schools Belforest
High Schools Daphne
Others
Acceptable Financing Cash, Conventional, FHA
Listing Terms Cash, Conventional, FHA
Special Listing Condition Standard
Read Less Info
Want to know what your home might be worth? Contact us for a FREE valuation!

Our team is ready to help you sell your home for the highest possible price ASAP







