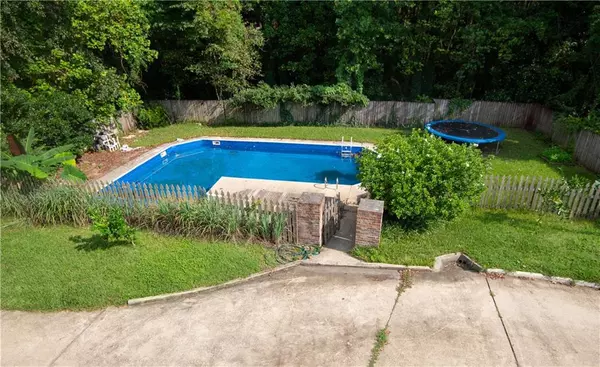Bought with Amanda Rice • RE/MAX REALTY PROFESSIONALS
$380,000
$385,000
1.3%For more information regarding the value of a property, please contact us for a free consultation.
5 Beds
4.5 Baths
4,200 SqFt
SOLD DATE : 12/06/2021
Key Details
Sold Price $380,000
Property Type Single Family Home
Sub Type Single Family Residence
Listing Status Sold
Purchase Type For Sale
Square Footage 4,200 sqft
Price per Sqft $90
Subdivision Sugar Creek
MLS Listing ID 0656125
Sold Date 12/06/21
Bedrooms 5
Full Baths 4
Half Baths 1
HOA Fees $8/ann
HOA Y/N true
Year Built 1988
Lot Size 0.340 Acres
Property Description
Please come and view this large, inviting home which offers so many options for anyone looking for extra living space, office space, mother in law suite, work from home, home schooling, and so forth.
The lay out of this home maximizes well apportioned 4200 square feet. The fully finished basement area, boasting 1100 square feet, as well as a private entrance, would be perfect for a second master suite, game room, art studio, music room ,etc.
Two wood burning fireplaces are a bonus feature. The kitchen, with views of the outdoors, has a center island with a gas cooktop. Lots of light by way of French doors, which lead onto the decks, and large windows for a spacious feel that also brings the outdoors in. You will love the 9 foot ceilings which adds to the spaciousness of this home.
For those summer days enjoy the nicely landscaped inground pool with lovely landscaping and picket fencing.
This 5 bedroom home boasts two bonus rooms which could expand five bedrooms into at least six bedrooms, with four full, along with one half bath. The two car garage also features a storage room, as well as shop area.
So much house for the featured price! Please make your appointment to come and view this lovely home today.
Location
State AL
County Mobile - Al
Direction From south on Hillcrest Rd., turn right into Sugar Creek Drive, immediate left onto Sugar Creek Drive South, home is on the left
Rooms
Basement Finished
Dining Room Separate Dining Room
Kitchen None
Interior
Interior Features High Ceilings 9 ft Main, Walk-In Closet(s)
Heating Central, Electric
Cooling Ceiling Fan(s), Central Air
Flooring Brick, Carpet, Ceramic Tile, Hardwood
Fireplaces Type Gas Log, Wood Burning Stove
Appliance Other
Laundry None
Exterior
Exterior Feature Storage
Garage Spaces 2.0
Fence None
Pool In Ground, Private
Community Features Gated
Utilities Available Electricity Available, Natural Gas Available
Waterfront false
Waterfront Description None
View Y/N true
View Pool, Trees/Woods
Roof Type Other
Parking Type Attached, Garage
Garage true
Building
Lot Description Other
Foundation None
Sewer Public Sewer
Water Public
Architectural Style Creole
Others
Acceptable Financing Cash, Conventional, FHA
Listing Terms Cash, Conventional, FHA
Special Listing Condition Standard
Read Less Info
Want to know what your home might be worth? Contact us for a FREE valuation!

Our team is ready to help you sell your home for the highest possible price ASAP







