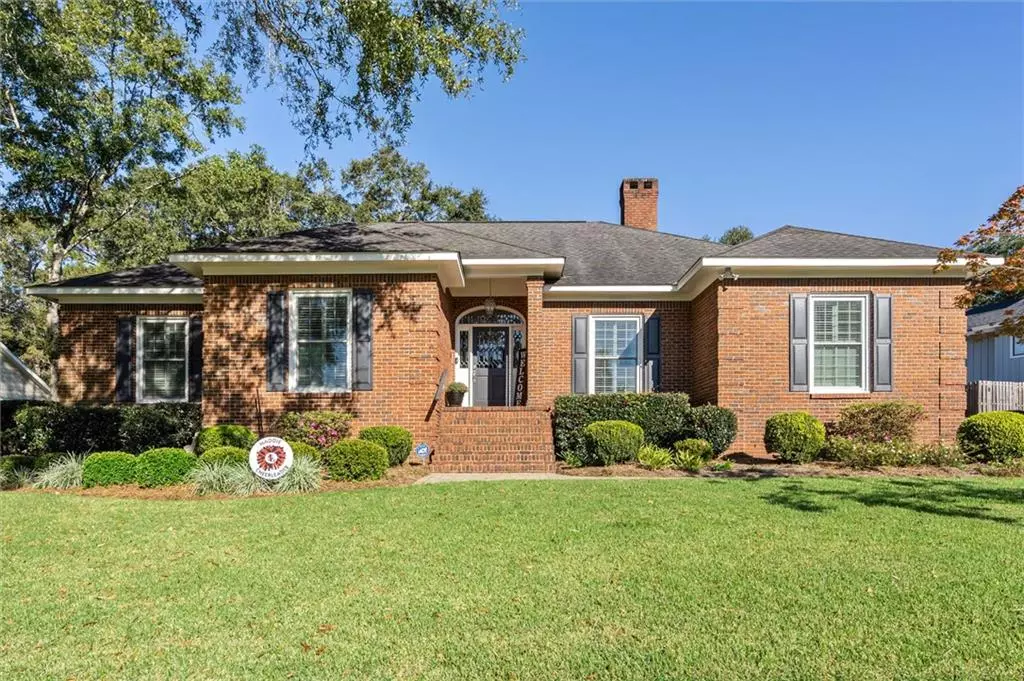Bought with Jeff Jones • KELLER WILLIAMS MOBILE
$428,900
$369,429
16.1%For more information regarding the value of a property, please contact us for a free consultation.
4 Beds
3 Baths
3,105 SqFt
SOLD DATE : 12/09/2021
Key Details
Sold Price $428,900
Property Type Single Family Home
Sub Type Single Family Residence
Listing Status Sold
Purchase Type For Sale
Square Footage 3,105 sqft
Price per Sqft $138
Subdivision Marchfield
MLS Listing ID 0659491
Sold Date 12/09/21
Bedrooms 4
Full Baths 3
HOA Fees $25/ann
HOA Y/N true
Year Built 1987
Property Description
**SELLERS WILL ENTERTAIN OFFERS BETWEEN $369,000-$429,000. LIST PRICE EQUALS THE COMBINED UPPER AND LOWER VALUE RANGES.*** WHAT A PERFECT LOCATION....MARCHFIELD, WHICH IS CONVENIENT TO EVERYTHING.
FABULOUS SINGLE STORY BRICK SHOWPLACE WITH OVER 3100 SQ. FT. OF LIVING AREA AND IS PERFECT FOR FAMILY ENTERTAINING! AS YOU WALK IN THE FRONT DOOR, YOU ARE SURE TO BE IMPRESSED BY THE SPACIOUS FOYER THAT OPENS TO THE FORMAL LIVING AND DINING ROOMS OFFERING LOADS OF NATURAL LIGHTING AND PARQUET FLOORING. FAMILY ROOM FEATURES A FIREPLACE AND BUILT-INS THAT OPEN UP TO THE COVERED PATIO AND POOL AREA. THE KITCHEN IS OPEN AND AIRY WITH AN ABUNDANCE OF CABINETS, GRANITE COUNTER-TOPS, TILED BACKSPLASH AND CENTER WORK STATION. THE SPACIOUS MASTER SUITE HAS 2 WALK-IN CLOSETS AND HIS AND HER DRESSING AREAS. THE ADDITONAL 3 BEDROOMS ARE ALL GOOD SIZE AND OFFER PLENTY OF CLOSET SPACE. OTHER AMENITIES INCLUDE: STAINLESS APPLIANCES, SPLIT BRICK FLOORS, WET BAR, LARGE UTILITY AREA, FENCED YARD, DOUBLE GARAGE AND SO MUCH MORE.
Location
State AL
County Mobile - Al
Direction AZALEA ROAD SOUTH FROM COTTAGE HILL / RIGHT ON JAPONICA LANE / LEFT INTO MARCHFIELD SUBDIVISION / TAKE LEFT ON MARCHFIELD DRIVE N AND FOLLOW IT AROUND TO BACK OF SUBDIVISION AND HOME WILL BE ON RIGHT.
Rooms
Basement None
Primary Bedroom Level Main
Dining Room Dining L, Open Floorplan, Separate Dining Room
Kitchen Breakfast Bar, Eat-in Kitchen
Interior
Interior Features High Ceilings 9 ft Main, Walk-In Closet(s), Wet Bar
Heating Central
Cooling Ceiling Fan(s), Central Air
Flooring Brick, Carpet, Ceramic Tile, Hardwood
Fireplaces Type Gas Log, Gas Starter
Appliance Other
Laundry None
Exterior
Exterior Feature None
Garage Spaces 2.0
Fence None
Pool In Ground, Private
Community Features Gated
Utilities Available Electricity Available, Natural Gas Available
Waterfront false
Waterfront Description None
View Y/N true
View Pool
Roof Type Ridge Vents
Parking Type Attached, Garage
Garage true
Building
Lot Description Other
Foundation None
Sewer Public Sewer
Water Public
Architectural Style Ranch, Traditional
Level or Stories One
Schools
Elementary Schools Kate Shepard
Middle Schools Chastang-Fournier
High Schools Wp Davidson
Others
Acceptable Financing Cash, Conventional
Listing Terms Cash, Conventional
Special Listing Condition Standard
Read Less Info
Want to know what your home might be worth? Contact us for a FREE valuation!

Our team is ready to help you sell your home for the highest possible price ASAP







