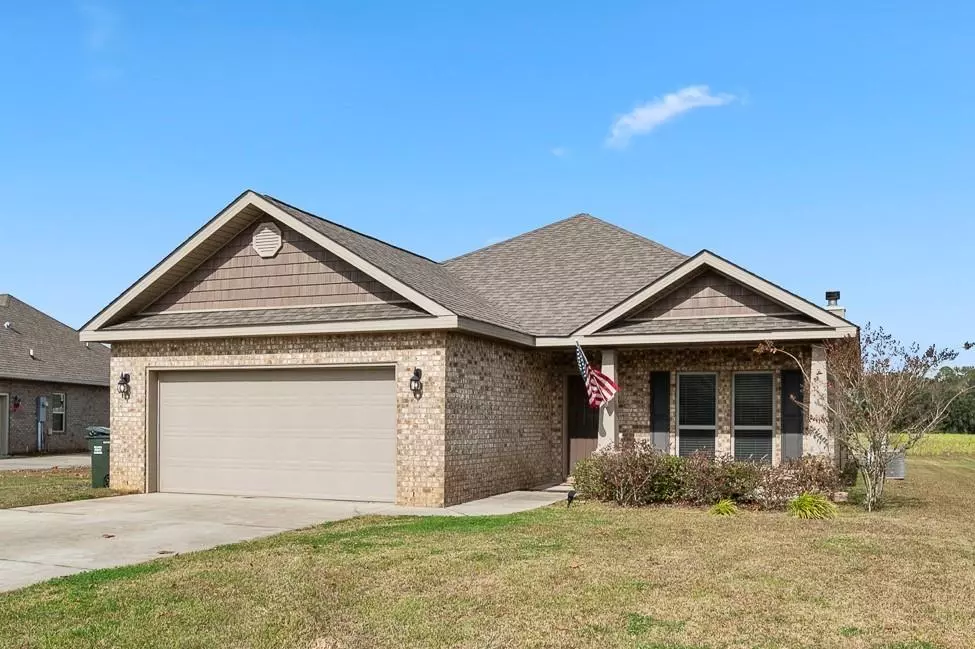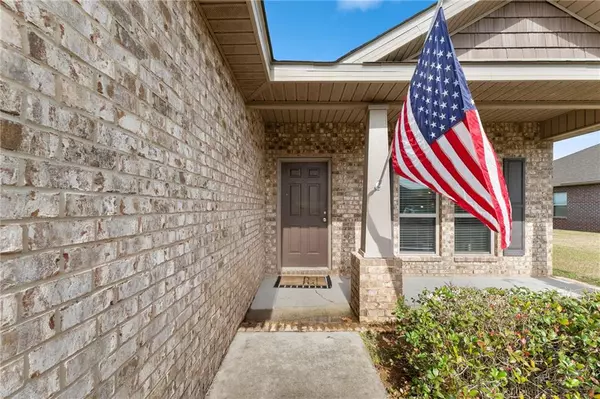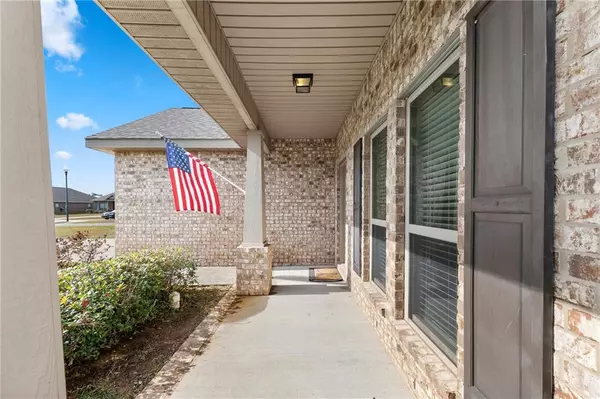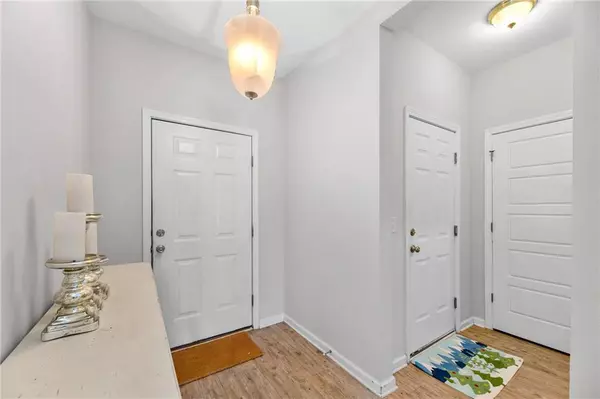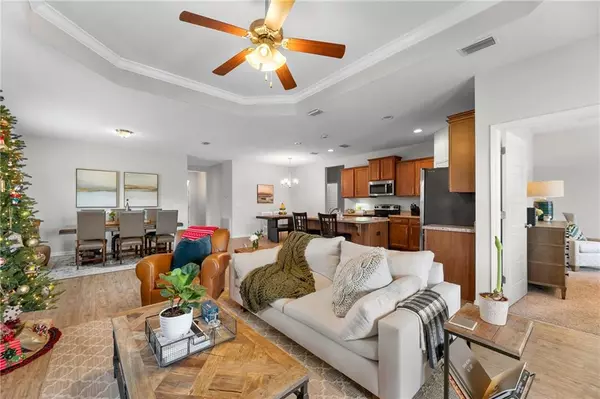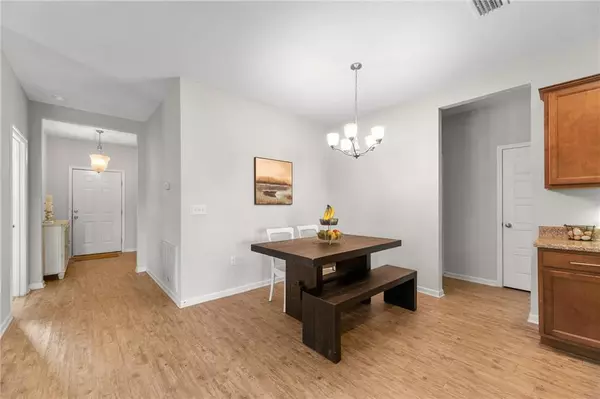Bought with Rebecca R Hendrich • ELITE REAL ESTATE SOLUTIONS
$302,500
$302,500
For more information regarding the value of a property, please contact us for a free consultation.
4 Beds
2 Baths
1,948 SqFt
SOLD DATE : 01/28/2022
Key Details
Sold Price $302,500
Property Type Single Family Home
Sub Type Single Family Residence
Listing Status Sold
Purchase Type For Sale
Square Footage 1,948 sqft
Price per Sqft $155
Subdivision Greythorne Estates
MLS Listing ID 0660567
Sold Date 01/28/22
Bedrooms 4
Full Baths 2
HOA Fees $25/mo
HOA Y/N true
Year Built 2016
Lot Size 0.253 Acres
Property Description
GOLD FORTIFIED, this Isabella plan is very functional and spacious. Open floor plan with dining space and a breakfast nook make this great home perfect for entertaining. You will have all of the boxes checked with the fireplace, double vanity in master, crown molding, a large pantry, lvp flooring and much much more! For an added bonus there is quite a view out back. This 4 bedroom 2 bath backs up to a farm so your view is unobstructed! The split bedroom plan and oversized master bedroom feels as though you are taking a vacation from the rest of the world. Cozy up to the fireplace in the living room or sit on the covered back porch to enjoy nature. Call for a personal tour! All information provided is deemed reliable but not guaranteed. Buyer or buyer's agent to verify all information.
Location
State AL
County Baldwin - Al
Direction From Fairhope Hwy 98, drive south to County Road 32 and go East. Greythorne will be approximately 2 miles on the left after the first stop sign. Turn into Greythorne and drive straight until you get to Clayton Drive, turn left and the house will be midway on the right.
Rooms
Basement None
Dining Room Separate Dining Room
Kitchen Breakfast Room
Interior
Interior Features Walk-In Closet(s)
Heating Central, Electric
Cooling Ceiling Fan(s), Central Air
Flooring Carpet, Vinyl
Fireplaces Type Wood Burning Stove
Appliance Other
Laundry None
Exterior
Exterior Feature None
Garage Spaces 2.0
Fence None
Pool None
Community Features Gated
Utilities Available Electricity Available, Underground Utilities
Waterfront Description None
View Y/N true
View Other
Roof Type Other
Garage true
Building
Lot Description Other
Foundation None
Sewer Public Sewer
Water Public
Architectural Style Craftsman
Level or Stories One
Schools
Elementary Schools J Larry Newton
Middle Schools Fairhope
High Schools Fairhope
Others
Acceptable Financing Cash, Conventional, FHA
Listing Terms Cash, Conventional, FHA
Special Listing Condition Standard
Read Less Info
Want to know what your home might be worth? Contact us for a FREE valuation!

Our team is ready to help you sell your home for the highest possible price ASAP

