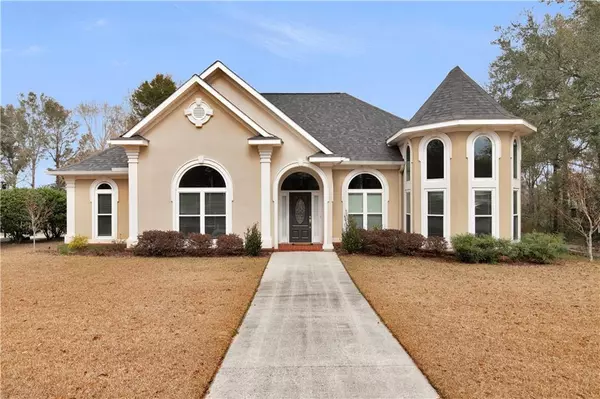Bought with Kristy Harper • Roberts Brothers West
$380,000
$375,385
1.2%For more information regarding the value of a property, please contact us for a free consultation.
4 Beds
2.5 Baths
2,460 SqFt
SOLD DATE : 03/30/2022
Key Details
Sold Price $380,000
Property Type Single Family Home
Sub Type Single Family Residence
Listing Status Sold
Purchase Type For Sale
Square Footage 2,460 sqft
Price per Sqft $154
Subdivision Woodbridge Place
MLS Listing ID 7006557
Sold Date 03/30/22
Bedrooms 4
Full Baths 2
Half Baths 1
HOA Fees $18/ann
HOA Y/N true
Year Built 1999
Annual Tax Amount $1,286
Tax Year 1286
Lot Size 0.410 Acres
Property Description
VRM: Seller will entertain offers between $375,000-$385,000.
Woodbridge Place one of the most popular subdivisions in West Mobile.
Don't miss you chance to see this beautiful, elegant home! Close to everything, shopping, great restaurants, schools and the bus stops here.
Throughout the home you will love the high ceilings, lots of crown molding and trim. 4 Bedrooms and 2 1/2 baths, spacious master bathroom with a gorgeous walk in shower, his and her closets, double sinks, granite and vaulted ceiling. 30 year roof with high impact windows in front area of the home installed in 2013, new fence, sod and backyard deck in 2019. New appliances and large kitchen with lots of windows. The breakfast area is so spacious and inviting for friends and family. There is a 320 sq. ft. unfinished room above the garage. This is ready for you to make a bonus room. Make your appointment today.
Location
State AL
County Mobile - Al
Direction Schillinger Rd. South to Woodbridge Subdivision. Turn into Woodbridge Place on Mallard Dr. home is on the right.
Rooms
Basement None
Primary Bedroom Level Main
Dining Room Dining L, Separate Dining Room
Kitchen Kitchen Island
Interior
Interior Features Cathedral Ceiling(s), Double Vanity, Entrance Foyer, High Ceilings 10 ft Main, His and Hers Closets, Wet Bar
Heating Central, Heat Pump
Cooling Attic Fan, Central Air
Flooring Carpet, Ceramic Tile, Hardwood
Fireplaces Type Gas Starter
Appliance Dishwasher, Disposal, Double Oven, Electric Cooktop, Electric Oven, Microwave
Laundry Laundry Room
Exterior
Exterior Feature Private Yard, Rain Gutters
Garage Spaces 2.0
Fence Back Yard, Privacy
Pool None
Community Features None
Utilities Available Electricity Available, Natural Gas Available
Waterfront false
Waterfront Description None
View Y/N true
View Trees/Woods
Roof Type Shingle
Parking Type Attached, Driveway, Garage
Total Parking Spaces 5
Garage true
Building
Lot Description Back Yard, Landscaped, Wooded
Foundation Slab
Sewer Public Sewer
Water Public
Architectural Style Contemporary
Level or Stories One
Schools
Elementary Schools O'Rourke
Middle Schools Bernice J Causey
High Schools Baker
Others
Special Listing Condition Standard
Read Less Info
Want to know what your home might be worth? Contact us for a FREE valuation!

Our team is ready to help you sell your home for the highest possible price ASAP







