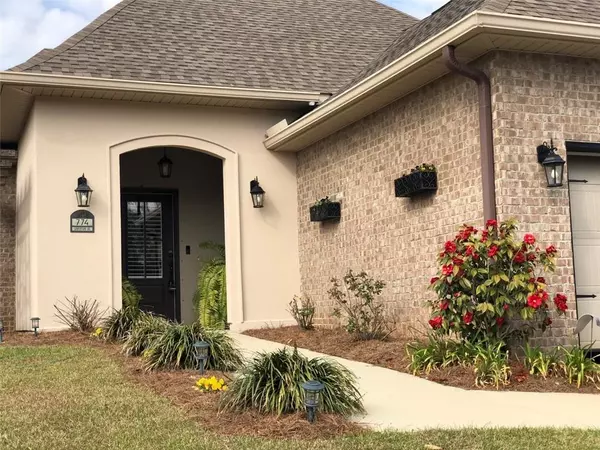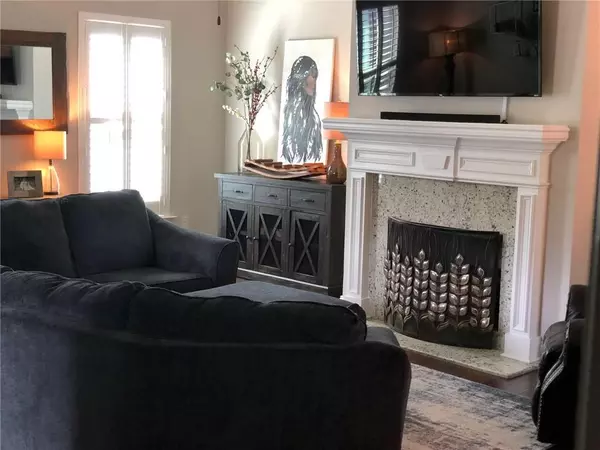Bought with Denise Monroe • Bellator Real Estate Fairhope
$380,000
$379,000
0.3%For more information regarding the value of a property, please contact us for a free consultation.
3 Beds
2 Baths
2,009 SqFt
SOLD DATE : 04/04/2022
Key Details
Sold Price $380,000
Property Type Single Family Home
Sub Type Single Family Residence
Listing Status Sold
Purchase Type For Sale
Square Footage 2,009 sqft
Price per Sqft $189
Subdivision Stone Creek Villas
MLS Listing ID 7011828
Sold Date 04/04/22
Bedrooms 3
Full Baths 2
HOA Fees $25/ann
HOA Y/N true
Year Built 2017
Annual Tax Amount $1,257
Tax Year 1257
Lot Size 9,748 Sqft
Property Description
Gold fortified DSLD home in Stone Creek Villas that connects to Firethorne. This 3 bedroom, 2 bath home has a large eat-in-kitchen with3cm slab granite countertops with under-mount sinks in the kitchen and bathrooms and a spacious breakfast area. Custom lighting throughout main area and hallway. No Carpet! Hardwood and tile. Gorgeous kitchen tile backsplash. Classic plantation shutters in kitchen and living room. Stainless steel appliances. Open floor plan, high ceilings and a gas tankless water heater. Master suite has double vanities, soaking tub, separate shower and large walk-in closet with built-ins. Very nice trim package that includes crown moulding, base and casings. Phister bronze plumbing fixtures, fireplace with decorative mantle and granite profile. Ring Doorbell set up on front door. A double garage with lots of built-in shelving and storage in the attic. The backyard is an outdoor paradise, screened in covered patio, beautiful custom built pergola with stone firepit and a lovely swing for your relaxation. Tree lighting set to come in the evening at dusk. Beautiful landscaping in your private fenced backyard. A must see!
Location
State AL
County Baldwin - Al
Direction From I-10 take Exit 38 (Spanish Fort/Daphne Exit) South on US Hwy 181 to Left onto Holcombe Blvd, follow straight to 774 SerpentineDr. on the Left.
Rooms
Basement None
Primary Bedroom Level Main
Dining Room Separate Dining Room
Kitchen Eat-in Kitchen, Kitchen Island, View to Family Room
Interior
Interior Features Disappearing Attic Stairs, Double Vanity, High Ceilings 10 ft Main
Heating Natural Gas
Cooling Ceiling Fan(s), Central Air
Flooring Ceramic Tile, Hardwood
Fireplaces Type Gas Log, Living Room
Appliance Dishwasher, Disposal, Gas Range, Gas Water Heater, Microwave, Tankless Water Heater
Laundry Laundry Room
Exterior
Exterior Feature None
Garage Spaces 2.0
Fence Brick, Fenced, Privacy, Wood
Pool None
Community Features Near Schools, Near Shopping, Near Trails/Greenway, Park, Sidewalks, Street Lights
Utilities Available Cable Available, Electricity Available, Natural Gas Available, Phone Available, Sewer Available, Underground Utilities, Water Available
Waterfront Description None
View Y/N true
View City
Roof Type Composition,Ridge Vents,Shingle
Garage true
Building
Lot Description Back Yard, Front Yard
Foundation Slab
Sewer Public Sewer
Water Public
Architectural Style Traditional
Level or Stories One
Schools
Elementary Schools J Larry Newton
Middle Schools Fairhope
High Schools Fairhope
Others
Special Listing Condition Standard
Read Less Info
Want to know what your home might be worth? Contact us for a FREE valuation!

Our team is ready to help you sell your home for the highest possible price ASAP






