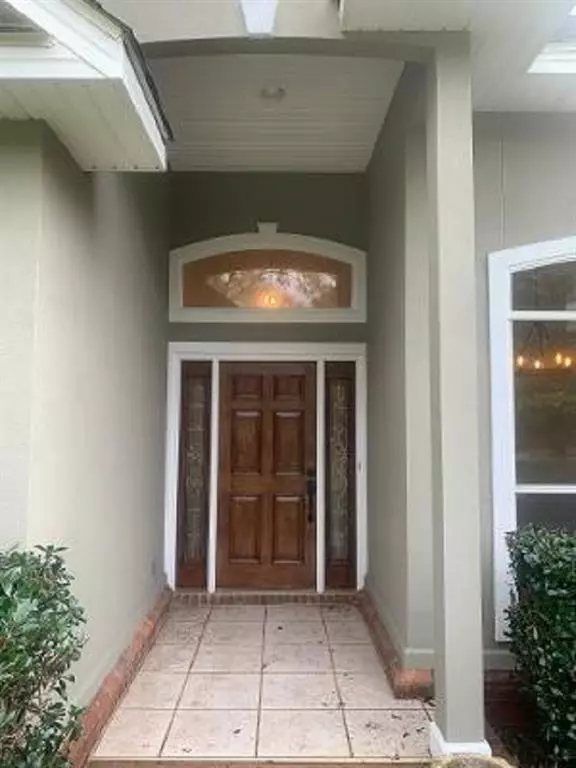Bought with Jacob Napper • Gulfbelt Properties Inc
$407,500
$419,900
3.0%For more information regarding the value of a property, please contact us for a free consultation.
4 Beds
2.5 Baths
2,825 SqFt
SOLD DATE : 05/20/2022
Key Details
Sold Price $407,500
Property Type Single Family Home
Sub Type Single Family Residence
Listing Status Sold
Purchase Type For Sale
Square Footage 2,825 sqft
Price per Sqft $144
Subdivision Bay Branch Estates
MLS Listing ID 7015536
Sold Date 05/20/22
Bedrooms 4
Full Baths 2
Half Baths 1
HOA Fees $22/ann
HOA Y/N true
Year Built 1999
Annual Tax Amount $763
Tax Year 763
Lot Size 0.870 Acres
Property Description
Welcome to Bay Branch Estates! This beautifully renovated 4/2.5 home is located at the entrance of subdivision with easy access to Hwy90. Renovations include fresh paint inside and out, new light fixtures, new wood flooring with new tile in bathrooms/laundry room andnew carpet in three of the bedrooms. Great for entertaining, this home has open living area featuring vaulted ceilings and fireplace. Thekitchen overlooks the living area and boast lots of cabinets, new stainless steel appliances, and new granite counter tops. There is a splitbedroom floor plan with three spacious bedrooms/one bath on the left side of home with large master bedroom on the right side of home.Master bedroom has a large walk in closet and a nice master bathroom. Enjoy relaxing on the covered patio overlooking nice sizebackyard. Sale may be subject to Alabama one year right of redemption. One or more of the selling entity are Alabama Licensed Real Estate Agents.
Location
State AL
County Baldwin - Al
Direction From Hwy 181, go east on Hwy 90. Take a right into Bay Branch Estates. House is straight ahead at entrance.
Rooms
Basement None
Primary Bedroom Level Main
Dining Room Separate Dining Room
Kitchen Breakfast Bar, Cabinets Other, Cabinets White, Pantry Walk-In, Stone Counters, View to Family Room
Interior
Interior Features Tray Ceiling(s), Walk-In Closet(s)
Heating Central
Cooling Central Air
Flooring Carpet, Hardwood, Other
Fireplaces Type Living Room
Appliance Dishwasher, Electric Oven
Laundry Main Level
Exterior
Exterior Feature None
Garage Spaces 2.0
Fence Back Yard
Pool None
Community Features None
Utilities Available Electricity Available, Natural Gas Available, Water Available
Waterfront false
Waterfront Description None
View Y/N true
View Other
Roof Type Shingle
Parking Type Garage
Garage true
Building
Lot Description Back Yard
Foundation Slab
Sewer Septic Tank
Water Public
Architectural Style Traditional
Level or Stories One
Schools
Elementary Schools Belforest
Middle Schools Daphne
High Schools Daphne
Others
Special Listing Condition Standard
Read Less Info
Want to know what your home might be worth? Contact us for a FREE valuation!

Our team is ready to help you sell your home for the highest possible price ASAP







