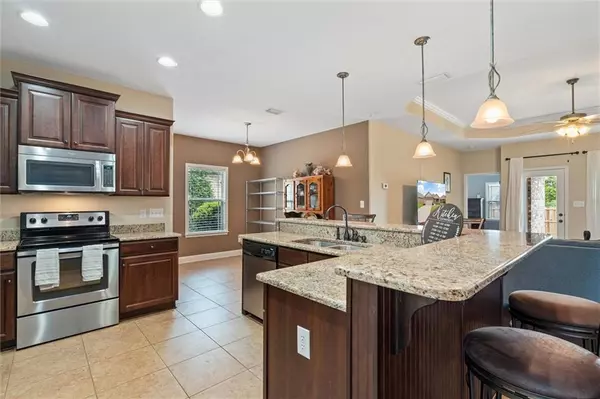Bought with David Coate • RE/MAX Gulf Properties
$275,000
$250,280
9.9%For more information regarding the value of a property, please contact us for a free consultation.
3 Beds
2 Baths
2,000 SqFt
SOLD DATE : 06/03/2022
Key Details
Sold Price $275,000
Property Type Single Family Home
Sub Type Single Family Residence
Listing Status Sold
Purchase Type For Sale
Square Footage 2,000 sqft
Price per Sqft $137
Subdivision Summer Woods
MLS Listing ID 7035501
Sold Date 06/03/22
Bedrooms 3
Full Baths 2
HOA Fees $25/qua
HOA Y/N true
Year Built 2013
Annual Tax Amount $913
Tax Year 913
Lot Size 8,067 Sqft
Property Description
VRM sellers will entertain offers between $250,000-$280,000. Welcome home to 10019 Summer Woods Circle South in well sought after Summer Woods Subdivision. This home boasts 3 nice sized bedrooms and 2 full baths. Each bedroom is spacious and has a walk in closet. As you enter you will notice the beautiful mahogany flooring throughout the home and the open and inviting split floorplan with a separate formal dining area. The large windows provide plenty of natural light throughout the home. This also provides a great view of the back patio and fenced backyard from the living area. The owner suite is large and has a private entrance to the back patio. This beautiful home is walking distance to the areas elementary school, minutes from I10 and conveniently located to the areas shopping and restaurants. Make sure you include this beauty in your home search. The water heater was recently replaced. All kitchen appliances, including the refrigerator, and the washer & dryer to convey at NO VALUE. All updates per the seller. Call Your Favorite Realtor to schedule your tour today! Listing Agent makes no representation to the accuracy of the measurements. Buyers and Buyers Agent are responsible to verify the accuracy of all measurements.
Location
State AL
County Mobile - Al
Direction Go West on Cottage Hill, left on Dawes Rd, right on Scott Dairy Loop, right into Summer Woods, left on Summer Woods Dr. S. house on left.
Rooms
Basement None
Dining Room Other
Kitchen Breakfast Bar
Interior
Interior Features Tray Ceiling(s)
Heating Central
Cooling Ceiling Fan(s), Central Air
Flooring Vinyl
Fireplaces Type None
Appliance Dishwasher, Dryer, Electric Range, Electric Water Heater, Refrigerator, Washer
Laundry Laundry Room
Exterior
Exterior Feature None
Garage Spaces 2.0
Fence Back Yard
Pool None
Community Features None
Utilities Available None
Waterfront false
Waterfront Description None
View Y/N true
View Other
Roof Type Shingle
Parking Type Garage, Garage Faces Front
Garage true
Building
Lot Description Other
Foundation Slab
Sewer Public Sewer, Other
Water Public
Architectural Style Craftsman
Level or Stories One
Schools
Elementary Schools Hutchens/Dawes
Middle Schools Bernice J Causey
High Schools Baker
Others
Special Listing Condition Standard
Read Less Info
Want to know what your home might be worth? Contact us for a FREE valuation!

Our team is ready to help you sell your home for the highest possible price ASAP







