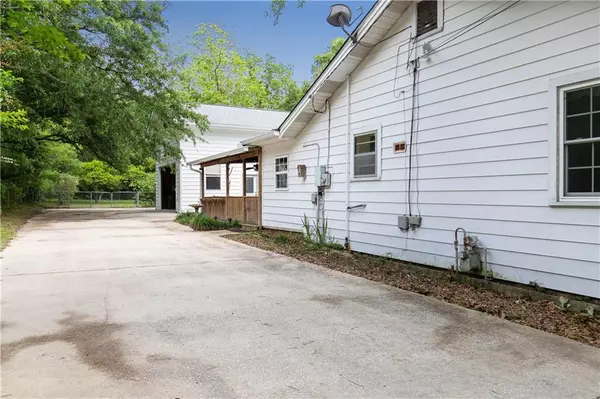Bought with Hanna Rudzinsky • JPAR Coast and County Mobile
$260,000
$260,000
For more information regarding the value of a property, please contact us for a free consultation.
3 Beds
2 Baths
1,878 SqFt
SOLD DATE : 06/07/2022
Key Details
Sold Price $260,000
Property Type Single Family Home
Sub Type Single Family Residence
Listing Status Sold
Purchase Type For Sale
Square Footage 1,878 sqft
Price per Sqft $138
Subdivision Mandrell'S Add To Miramar Heights
MLS Listing ID 7038383
Sold Date 06/07/22
Bedrooms 3
Full Baths 2
Year Built 1955
Annual Tax Amount $1,433
Tax Year 1433
Lot Size 0.719 Acres
Property Description
Large, fenced back yard with blueberry bushes, Japanese persimmons, muscadine vine, pear, satsuma, fig, &
pecan trees. Plenty of room for a large garden with a water faucet nearby for easily watering your crops.
The 600sqft workshop/garage, with 600sqft room upstairs, has water and electricity. Multiple outdoor power
outlets and water lines are located on the property, including HOT running water. Entertain under a 12'x20'
covered wooden patio and an uncovered wooden deck that is shaded by a large oak tree. Two concrete slabs to
use as patios/work area/parking areas. 2 drive-through gates into the back yard. Almost 200ft of concrete
driveway. Ceiling fans in the bedrooms and den. Storage includes a linen closet and pantry. Features include a
new roof (7/2021) with fortified shingles, new gutters, new carpet, and freshly painted interior. The living room
features hardwood floors. Home is under a termite bond.
Master bathroom has double sinks, a large walk-in shower and a whirlpool bathtub.
Conveniently located one mile south of Cottage Hill Road and one block west of Demetropolis Road.
Agent is related to the seller.
All information is believed to be accurate but is not guaranteed. Buyer to satisfy themselves on any
information that is important to them.
Location
State AL
County Mobile - Al
Direction From Cottage Hill, turn south onto Demetropoulos Road. Travel approximately .8 mile. Turn right on Burma Road. Travel .2 miles and turn right on Brookfield Drive West. 2513 is the 2nd house on the right. There is a sign in the yard.
Rooms
Basement None
Primary Bedroom Level Main
Dining Room Separate Dining Room
Kitchen Breakfast Bar
Interior
Interior Features Disappearing Attic Stairs
Heating Central, Natural Gas
Cooling Attic Fan, Ceiling Fan(s), Central Air, Whole House Fan
Flooring Carpet, Ceramic Tile, Hardwood, Vinyl
Fireplaces Type None
Appliance Dishwasher, Electric Cooktop, Electric Oven
Laundry Laundry Room
Exterior
Exterior Feature Garden, Private Yard, Rain Gutters, Storage
Garage Spaces 1.0
Fence Back Yard, Chain Link, Fenced
Pool None
Community Features None
Utilities Available Cable Available, Electricity Available, Natural Gas Available, Phone Available, Sewer Available, Water Available
Waterfront false
Waterfront Description None
View Y/N true
View Trees/Woods, Other
Roof Type Shingle
Parking Type Garage, Garage Door Opener, Garage Faces Side, Level Driveway
Garage true
Building
Lot Description Back Yard, Front Yard, Level
Foundation Pillar/Post/Pier
Sewer Public Sewer
Water Public
Architectural Style Cottage
Level or Stories One
Schools
Elementary Schools Olive J Dodge
Middle Schools Burns
High Schools Wp Davidson
Others
Special Listing Condition Standard
Read Less Info
Want to know what your home might be worth? Contact us for a FREE valuation!

Our team is ready to help you sell your home for the highest possible price ASAP







