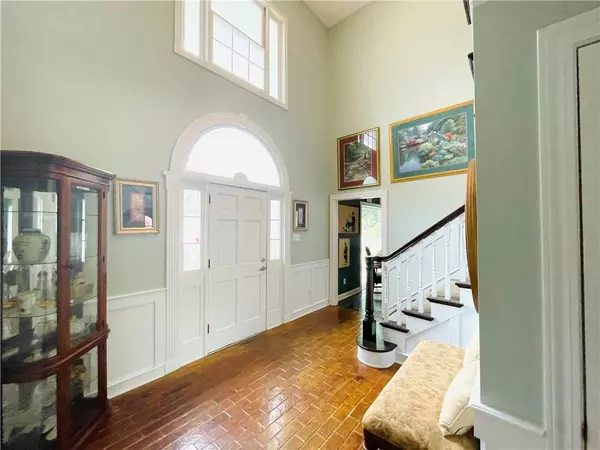Bought with Laurel Elliott • RE/MAX Legacy Group
$469,000
$465,000
0.9%For more information regarding the value of a property, please contact us for a free consultation.
5 Beds
3.5 Baths
4,453 SqFt
SOLD DATE : 06/01/2022
Key Details
Sold Price $469,000
Property Type Single Family Home
Sub Type Single Family Residence
Listing Status Sold
Purchase Type For Sale
Square Footage 4,453 sqft
Price per Sqft $105
Subdivision Sugar Creek
MLS Listing ID 7006241
Sold Date 06/01/22
Bedrooms 5
Full Baths 3
Half Baths 1
HOA Fees $8/ann
HOA Y/N true
Year Built 1986
Annual Tax Amount $2,178
Tax Year 2178
Lot Size 0.600 Acres
Property Description
One of a kind home with massive, estate size lot in popular Sugar Creek. This spacious home is perfect for an active family or one with multi-generational demands. Upon entry, you will see the soaring ceilings in the foyer and beautiful, stained staircase. A distinctive Study boasts lots of built-in bookcases. Large formal Dining Room will accommodate all of your entertaining needs. Lots of workspace in the Kitchen with abundant custom cabinets, brick floors, stainless steel appliances (to remain) which adjoins a bright and airy sunken Breakfast Room (could be a Sunroom). Family Room provides handsome library paneling, wood-burning fireplace, wet bar, convenient half bath, and easy access to the covered back porch. There is a Guest Room or In-law suite on first floor with an adjoining full bath and walk-in closet.
Up the back staircase, there are 4 additional bedrooms. Master Bedroom is generously sized with walk-in closet, bay window and tray ceiling. Master Bath has double vanity, jetted tub, separate shower, and linen cabinet. The additional 3 bedrooms have spacious walk-in closets. Jack & Jill bathroom. Bonus Room/Theatre Room could be an additional bedroom and has convenient staircase to back yard.
Relaxing, activity, and entertainment spaces can be found in this expansive back yard around the wood-decked, vinyl-lined pool and large sports court. Double Garage, circular driveway, irrigation system, upstairs and downstairs utility rooms, downstairs generator. Versatile floor plan is instantly appealing! There are so many well-planned features in this home!
Location
State AL
County Mobile - Al
Direction FROM COTTAGE HILL RD, TRAVEL NORTH ON HILLCREST RD. TURN LEFT INTO SUGAR CREEK SUBDIVISION, TAKE THE FIRST LEFT ONTO SUGAR CREEK DRIVE SOUTH. PASS 4 CUL-DE-SACS ON THE RIGHT, THEN JUST PAST NORWICH CT, PROPERTY WILL BE ON THE LEFT.
Rooms
Basement None
Dining Room Separate Dining Room
Kitchen Breakfast Bar, Breakfast Room, Cabinets White, Kitchen Island, Pantry, View to Family Room
Interior
Interior Features High Ceilings 9 ft Main, High Speed Internet, Walk-In Closet(s), Wet Bar
Heating Natural Gas
Cooling Ceiling Fan(s), Central Air
Flooring Brick, Carpet, Ceramic Tile, Other
Fireplaces Type Family Room
Appliance Dishwasher, Electric Range
Laundry Main Level, Upper Level
Exterior
Exterior Feature Rear Stairs, Other
Garage Spaces 2.0
Fence Back Yard, Fenced
Pool In Ground
Community Features None
Utilities Available Cable Available, Electricity Available, Natural Gas Available, Water Available
Waterfront false
Waterfront Description None
View Y/N true
View Pool
Roof Type Shingle
Parking Type Garage, Garage Faces Side, Kitchen Level
Garage true
Building
Lot Description Back Yard, Front Yard
Foundation Slab
Sewer Public Sewer
Water Public
Architectural Style Traditional
Level or Stories Two
Schools
Elementary Schools Olive J Dodge
Middle Schools Burns
High Schools Wp Davidson
Others
Acceptable Financing Cash, Conventional, FHA, VA Loan
Listing Terms Cash, Conventional, FHA, VA Loan
Special Listing Condition Standard
Read Less Info
Want to know what your home might be worth? Contact us for a FREE valuation!

Our team is ready to help you sell your home for the highest possible price ASAP







