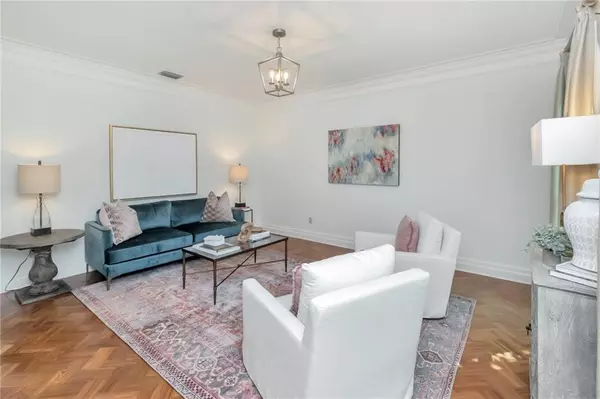Bought with Sheree Dees • Berkshire Hathaway Cooper & Co
$565,000
$549,900
2.7%For more information regarding the value of a property, please contact us for a free consultation.
4 Beds
4 Baths
3,500 SqFt
SOLD DATE : 06/15/2022
Key Details
Sold Price $565,000
Property Type Single Family Home
Sub Type Single Family Residence
Listing Status Sold
Purchase Type For Sale
Square Footage 3,500 sqft
Price per Sqft $161
Subdivision Regency Oaks
MLS Listing ID 7036971
Sold Date 06/15/22
Bedrooms 4
Full Baths 4
HOA Fees $12/ann
HOA Y/N true
Year Built 1987
Annual Tax Amount $2,267
Tax Year 2267
Lot Size 0.500 Acres
Property Description
Incredible home located in desirable Regency Oaks neighborhood and close to schools, shopping, and restaurants. This 4 bedroom, 4 bath home is over 3500 square feet with abundant living space for comfort and entertaining. This stunning home has a newly renovated kitchen that features a new farm sink, travertine flooring, quartz countertops, lighting and more! A large den is comfortable and cozy for family and friends gathering and leads out to a large screened porch overlooking a beautifully manicured yard. The living and dining rooms are charming for enjoyable gatherings. The bonus/game room is a haven for children with surround sound in their spacious play room. The home has new windows installed throughout and newly painted plantation shutters. The master suite is beautiful with a massive closet and awesome bathroom. The amenities add to comfortable living for the entire family! The property will not last. Call for a showing today!
All updates per the seller. Listing company makes no representation as to accuracy of square footage; buyer to verify.
Location
State AL
County Mobile - Al
Direction Head west on Airport Blvd., take a left on University Blvd, take a right on Grelot Rd, turn left into Regency Oaks Dr., turn right on Woodspointe Circle, then right on Oak Forest Ct. House is on the right.
Rooms
Basement None
Dining Room Separate Dining Room
Kitchen Cabinets White, Eat-in Kitchen, Kitchen Island, Solid Surface Counters, Stone Counters
Interior
Interior Features Bookcases, Disappearing Attic Stairs, Entrance Foyer, Entrance Foyer 2 Story, High Ceilings 9 ft Lower, His and Hers Closets, Walk-In Closet(s)
Heating Central, Electric, Natural Gas
Cooling Central Air
Flooring Ceramic Tile, Hardwood
Fireplaces Type Family Room, Gas Log
Appliance Dishwasher, Electric Oven, Gas Cooktop, Microwave, Refrigerator
Laundry Laundry Room, Main Level
Exterior
Exterior Feature Gas Grill, Private Front Entry, Private Rear Entry, Private Yard
Garage Spaces 2.0
Fence Back Yard, Fenced, Privacy, Wood
Pool None
Community Features None
Utilities Available Electricity Available, Natural Gas Available
Waterfront false
Waterfront Description None
View Y/N true
View Other
Roof Type Shingle
Parking Type Attached, Garage, Garage Door Opener, Garage Faces Side, Level Driveway, Storage
Garage true
Building
Lot Description Back Yard, Cul-De-Sac, Front Yard, Landscaped
Foundation Slab
Sewer Other
Water Public
Architectural Style Colonial, Traditional
Level or Stories Two
Schools
Elementary Schools Olive J Dodge
Middle Schools Burns
High Schools Wp Davidson
Others
Acceptable Financing Cash, Conventional, VA Loan
Listing Terms Cash, Conventional, VA Loan
Special Listing Condition Standard
Read Less Info
Want to know what your home might be worth? Contact us for a FREE valuation!

Our team is ready to help you sell your home for the highest possible price ASAP







