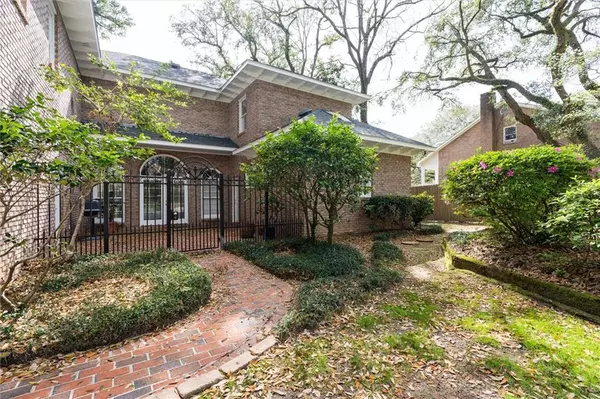Bought with Not Multiple Listing • NOT MULTILPLE LISTING
$555,000
$555,000
For more information regarding the value of a property, please contact us for a free consultation.
4 Beds
3.5 Baths
4,685 SqFt
SOLD DATE : 06/24/2022
Key Details
Sold Price $555,000
Property Type Single Family Home
Sub Type Single Family Residence
Listing Status Sold
Purchase Type For Sale
Square Footage 4,685 sqft
Price per Sqft $118
Subdivision Marchfield
MLS Listing ID 0660424
Sold Date 06/24/22
Bedrooms 4
Full Baths 3
Half Baths 1
HOA Fees $20/ann
HOA Y/N true
Year Built 1989
Property Description
GORGEOUS CUSTOM BUILT HOME IN MARCHFIELD SUBDIVISION. Designed to impress and constructed to last, this beautiful home has a floor plan that is functionally fantastic and structurally solid. Situated on a beautifully landscaped and highly elevated lot, with plenty of parking, a large 2-car attached garage, privacy fence, and a fenced in courtyard: the perfect spot to enjoy your morning coffee or entertain family and friends. Seller just had a BRAND NEW ROOF and HVAC unit installed! The interior of the home boasts of class and charm! As you walk in the front door you're greeted with a grand staircase leading up to the catwalk that overlooks the living room, with soaring ceilings and the best natural light. The gourmet kitchen is fully equipped with high quality - GE Monogram - appliances, a huge island bar, custom built cabinets, and a spacious eat-in breakfast area. Some other wonderful features are the study/office, huge bonus room (easily a 5th bedroom if needed), upstairs den for added living space, plenty of storage, a great size laundry room, and a most desirable downstairs master suite with spacious master bath, UPDATED with new 3CM marble countertops, new tub surround, faucets, and light fixtures. Upstairs baths have been updated with 3CM quartz tops, new sinks and faucets as well! Call your favorite Realtor for a showing!
Location
State AL
County Mobile - Al
Direction Azalea Rd to Japonica Ln, then turn into Marchfield and take a left on Marchfield Dr N. Follow around and take a left on Sedgewick Ct. Home is on the left.
Rooms
Basement None
Primary Bedroom Level Main
Dining Room Separate Dining Room
Kitchen Breakfast Bar, Eat-in Kitchen, Kitchen Island, Pantry, Stone Counters
Interior
Interior Features Cathedral Ceiling(s), Central Vacuum, Coffered Ceiling(s), Double Vanity, High Ceilings 9 ft Main, High Ceilings 9 ft Upper, High Ceilings 10 ft Main, His and Hers Closets, Tray Ceiling(s), Walk-In Closet(s)
Heating Heat Pump
Cooling Ceiling Fan(s), Central Air
Flooring Carpet, Ceramic Tile, Hardwood, Other
Fireplaces Type Gas Log
Appliance Dishwasher, Disposal, Electric Water Heater, Gas Cooktop, Gas Water Heater, Microwave, Refrigerator, Tankless Water Heater, Trash Compactor
Laundry Laundry Room, Main Level
Exterior
Exterior Feature Courtyard, Gas Grill, Private Rear Entry, Private Yard, Storage
Garage Spaces 2.0
Fence Fenced, Wood
Pool None
Community Features Gated
Utilities Available Electricity Available, Natural Gas Available, Phone Available, Water Available
Waterfront false
Waterfront Description None
View Y/N true
View Other
Roof Type Shingle
Parking Type Attached, Driveway, Garage, Garage Faces Rear, Kitchen Level
Garage true
Building
Lot Description Back Yard, Cul-De-Sac, Front Yard, Landscaped
Foundation Slab
Sewer Other
Water Public
Architectural Style Colonial
Level or Stories Two
Schools
Elementary Schools Mobile - Other
Middle Schools Mobile - Other
High Schools Mobile - Other
Others
Acceptable Financing Cash, Conventional, FHA
Listing Terms Cash, Conventional, FHA
Special Listing Condition Standard
Read Less Info
Want to know what your home might be worth? Contact us for a FREE valuation!

Our team is ready to help you sell your home for the highest possible price ASAP







