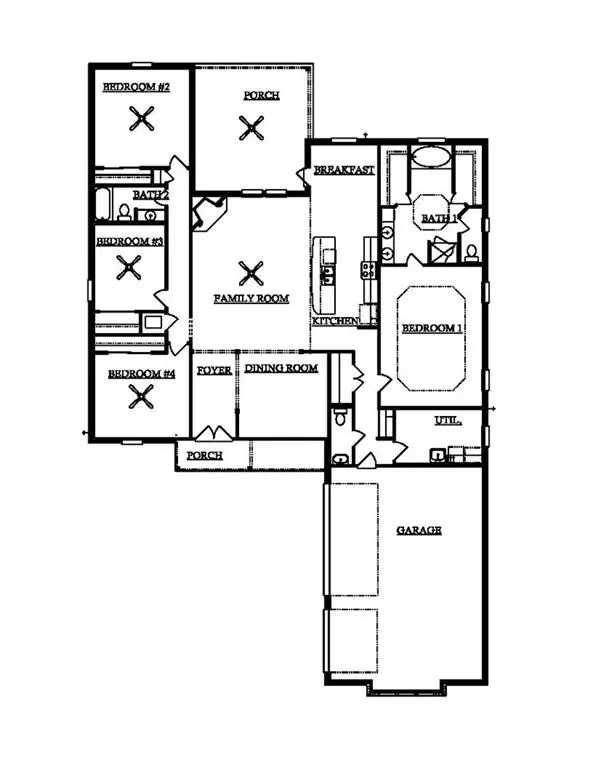Bought with Cynthia Byrd • Ty Irby Realty & Development
$406,100
$406,100
For more information regarding the value of a property, please contact us for a free consultation.
4 Beds
2.5 Baths
2,604 SqFt
SOLD DATE : 06/30/2022
Key Details
Sold Price $406,100
Property Type Single Family Home
Sub Type Single Family Residence
Listing Status Sold
Purchase Type For Sale
Square Footage 2,604 sqft
Price per Sqft $155
Subdivision Maxwell Place
MLS Listing ID 6997431
Sold Date 06/30/22
Bedrooms 4
Full Baths 2
Half Baths 1
HOA Fees $20/ann
HOA Y/N true
Year Built 2022
Annual Tax Amount $272
Tax Year 272
Lot Size 0.320 Acres
Property Description
NOTE: THIS HOUSE IS UNDER CONSTRUCTION. CALL THE OFFICE FOR CURRENT BUILDING STATUS.
Can't wait for you to come see and enjoy the quality of a John Howard new home.
From the low maintenance brick exterior with dimensional shingles to the open and inviting floor plan with beautiful built cabinets, granite counter top, gracious pantry and stainless steel appliances in the kitchen.
This CLAYTON II plan features a split bedroom layout, with an open kitchen to the family room. This plan has both a formal Dining Room and a Breakfast Room.
NOTE: 10ft ceilings in the Family Room , 10ft in the Dining Room and a gorgeous 10 ft tray ceiling in the Master Bedroom.
The Master Bath has the luxury of a separate tub and shower, 2 nice size walk-in closet, and double vanities.
Covered entry porch and a covered porch and patio in the rear.
When it comes to new construction, the quality of craftsmanship found in a John Howard built home is unsurpassed.
Builder's standard features include: LP TechShield Radiant Heat Barrier in attic, Square D Electrical Panel w/Surge Breaker, keyless entry Schlage lock system, DSC security alarm, and 2-10 Home Owner Warranty. This home is definitely a MUST SEE.
This John Howard Home is built as a SILVER LEVEL FORTIFIED home.
Although every effort has been made to ensure that the prices and terms contained herein are accurate and current, at any time, such prices and terms are subject to change, prior sale, selected lot premiums and/or predetermined options.
Location
State AL
County Mobile - Al
Direction • Airport Blvd West to Snow Rd • Right on Snow Road • Right on Maxwell Run Road
Rooms
Basement None
Primary Bedroom Level Main
Dining Room Separate Dining Room
Kitchen Breakfast Bar, Breakfast Room, Cabinets Stain, Kitchen Island, Pantry Walk-In, Stone Counters, View to Family Room
Interior
Interior Features Double Vanity, Entrance Foyer, High Ceilings 9 ft Main, His and Hers Closets, Tray Ceiling(s), Walk-In Closet(s)
Heating Natural Gas
Cooling Ceiling Fan(s), Central Air
Flooring Vinyl
Fireplaces Type Family Room, Gas Log, Gas Starter
Appliance Dishwasher, Disposal, Electric Oven, Electric Range, Gas Water Heater, Microwave, Range Hood, Self Cleaning Oven
Laundry Laundry Room, Main Level
Exterior
Exterior Feature None
Garage Spaces 3.0
Fence Back Yard, Fenced, Wood
Pool None
Community Features Homeowners Assoc
Utilities Available None
Waterfront false
Waterfront Description None
View Y/N true
View Other
Roof Type Composition,Ridge Vents,Shingle
Parking Type Garage, Garage Door Opener, Garage Faces Side, Kitchen Level
Garage true
Building
Lot Description Back Yard, Front Yard
Foundation Slab
Sewer Public Sewer
Water Public
Architectural Style Traditional
Level or Stories One
Schools
Elementary Schools Elsie Collier
Middle Schools Bernice J Causey
High Schools Baker
Others
Special Listing Condition Standard
Read Less Info
Want to know what your home might be worth? Contact us for a FREE valuation!

Our team is ready to help you sell your home for the highest possible price ASAP





