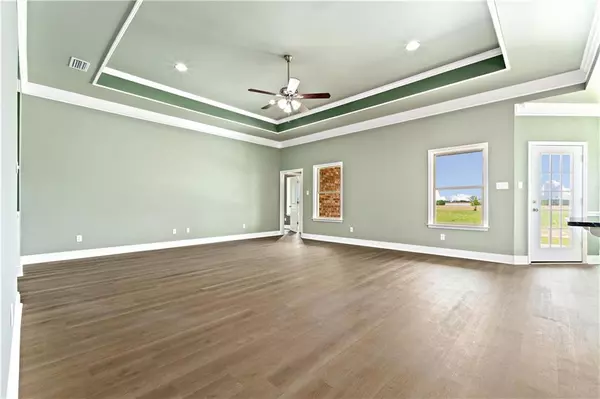Bought with Terri Baker • Roberts Brothers West
$338,000
$349,900
3.4%For more information regarding the value of a property, please contact us for a free consultation.
4 Beds
2 Baths
2,100 SqFt
SOLD DATE : 07/05/2022
Key Details
Sold Price $338,000
Property Type Single Family Home
Sub Type Single Family Residence
Listing Status Sold
Purchase Type For Sale
Square Footage 2,100 sqft
Price per Sqft $160
Subdivision Bridgewater
MLS Listing ID 7016347
Sold Date 07/05/22
Bedrooms 4
Full Baths 2
HOA Fees $16/ann
HOA Y/N true
Year Built 2022
Annual Tax Amount $262
Tax Year 262
Lot Size 0.684 Acres
Property Description
NEW CONSTRUCTION. Another fabulous home by custom home builder Chris Arnett of Arnett Homes. This 4 bedroom/ 2 bath open floor plan home has showstopper upgrades we all love: 9 and 10 foot ceilings, deluxe trim package, white custom cabinets, designer granite in both kitchen and baths, stainless appliances, kitchen pantry, eat in bar, and large walk - in closets.The foyer features a front door with etched glass and custom wainscote molding leading to
the large family room with 10' tray ceiling. Bedrooms are split floor plan with 3 large bedrooms with walk-in closets and ceiling fans on one side and the owners suite which features 10' trey ceiling, beautiful trim and a 15 lite door leading to the en suite. The bath has separate marble shower, freestanding soaking tub, double vanity, private water closet and his and hers walk - in closets. Flooring is luxury vinyl plank and the home is beautifully decorated with designer colors and attention to every detail. There is a large laundry room off the mud room area which leads to the 2 car garage. Garage has 2 remote controlled door openers, pull down walk up attic stairs, and the entire space above garage has been decked with plywood for loads of storage space.The back of the home has a 17' covered porch and additional large patio area. Country living yet close to I-10. Lot is extra large with room for a pool or a garden.
GOLD FORTIFIED with 30 year architectural shingles , hurricane protectors for all windows and doors, and vinyl double pane windows with low-e glass. Residents have access to lake with pier for fishing and children's playground .USDA FINANCING AVAILABLE FOR QUALIFIED BUYERS WITH NO MONEY DOWN
Location
State AL
County Mobile - Al
Direction From I-10 take exit 10 and go right on McDonald Road to Old Pascagoula Road. Turn Left going west. Continue to March Road and turn right. Go 2 miles and Bridgewater Subdivision is on the right. Turn onto Bridgewater Drive. House is 5th on the left.
Rooms
Basement None
Primary Bedroom Level Main
Dining Room Open Floorplan
Kitchen Breakfast Bar, Breakfast Room, Cabinets White, Eat-in Kitchen, Kitchen Island, Pantry, Stone Counters, View to Family Room
Interior
Interior Features Disappearing Attic Stairs, Double Vanity, Entrance Foyer, High Ceilings 9 ft Main, High Ceilings 10 ft Main, His and Hers Closets, Tray Ceiling(s), Walk-In Closet(s)
Heating Central, Electric, Heat Pump
Cooling Ceiling Fan(s), Central Air
Flooring Vinyl
Fireplaces Type None
Appliance Dishwasher, Electric Range, Electric Water Heater, Microwave, Self Cleaning Oven
Laundry Laundry Room, Mud Room
Exterior
Exterior Feature Private Front Entry, Private Yard
Garage Spaces 2.0
Fence None
Pool None
Community Features Fishing, Homeowners Assoc, Lake, Playground, Street Lights
Utilities Available Cable Available, Electricity Available, Natural Gas Available, Phone Available, Water Available
Waterfront false
Waterfront Description None
View Y/N true
View Rural
Roof Type Ridge Vents,Shingle
Parking Type Attached, Garage, Garage Door Opener, Garage Faces Side, Level Driveway
Garage true
Building
Lot Description Back Yard, Front Yard, Landscaped, Level
Foundation Slab
Sewer Septic Tank
Water Public
Architectural Style Contemporary
Level or Stories One
Schools
Elementary Schools Meadowlake
Middle Schools Grand Bay
High Schools Alma Bryant
Others
Acceptable Financing Cash, Conventional, USDA Loan
Listing Terms Cash, Conventional, USDA Loan
Special Listing Condition Standard
Read Less Info
Want to know what your home might be worth? Contact us for a FREE valuation!

Our team is ready to help you sell your home for the highest possible price ASAP







