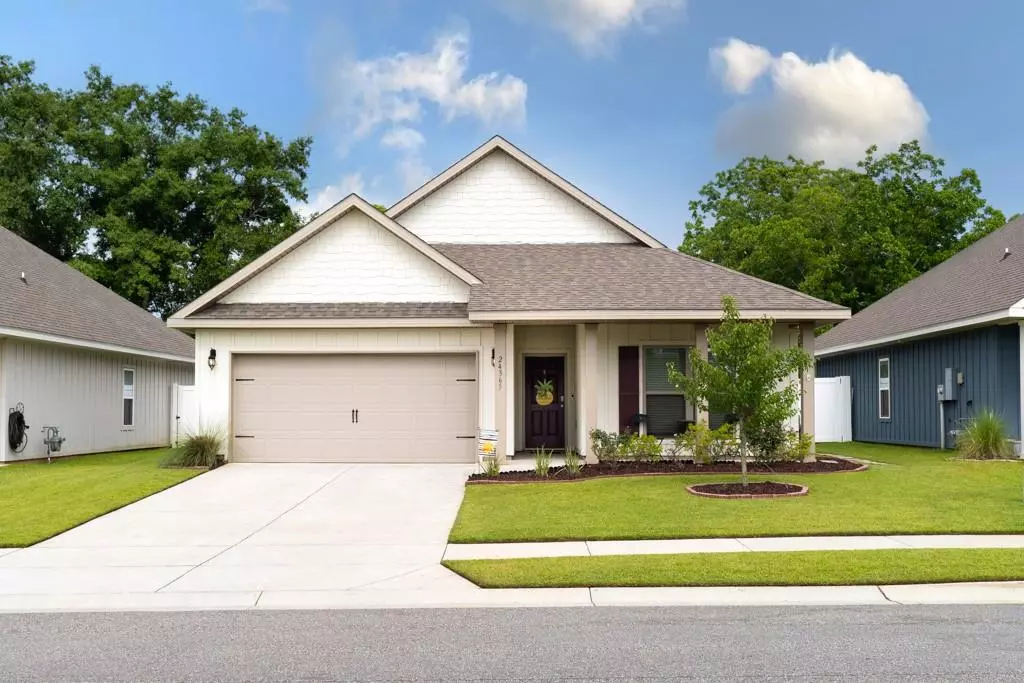Bought with Kimberly Wiggins • Elite Real Estate Solutions
$340,000
$349,000
2.6%For more information regarding the value of a property, please contact us for a free consultation.
4 Beds
2 Baths
2,064 SqFt
SOLD DATE : 08/01/2022
Key Details
Sold Price $340,000
Property Type Single Family Home
Sub Type Single Family Residence
Listing Status Sold
Purchase Type For Sale
Square Footage 2,064 sqft
Price per Sqft $164
Subdivision Jubilee Farms
MLS Listing ID 7078625
Sold Date 08/01/22
Bedrooms 4
Full Baths 2
HOA Fees $102/ann
HOA Y/N true
Year Built 2020
Annual Tax Amount $1,123
Tax Year 1123
Lot Size 7,174 Sqft
Property Description
Looking for the perfect home? Look no further. Come see this beautiful 4 bedroom/2 bath Delray Plan in Jubilee Farms. At just over 2000 square feet, you can enjoy the open floor plan with both front and back porch areas. With a gas range and granite countertops the space is perfect for entertaining. The oversized primary bedroom, located off the living area, features double closets for ample storage and ease. Enjoy those summer nights by relaxing in your fully fenced and well manicured back yard space. **SELLER IS WILLING TO PAY FOR THE REMAINDER OF THE 2022 ASSOCIATION DUES AND OFFER A $6,000 BUYER CLOSING COST/PREPAIDS CREDIT**
Location
State AL
County Baldwin - Al
Direction Heading South on Hwy181, turn right into Jubilee Farms on Secretariat Blvd. At the first stop sign take a right onto Alydar Loop. Home will be on your right.
Rooms
Basement None
Primary Bedroom Level Main
Dining Room Great Room, Open Floorplan
Kitchen Kitchen Island, Pantry Walk-In, Stone Counters, View to Family Room
Interior
Interior Features High Ceilings 9 ft Main, His and Hers Closets, Smart Home
Heating Central
Cooling Central Air
Flooring Carpet, Vinyl
Fireplaces Type None
Appliance Dishwasher, Disposal, Electric Water Heater, Gas Range, Microwave, Refrigerator
Laundry Laundry Room, Main Level
Exterior
Exterior Feature Private Yard
Garage Spaces 2.0
Fence Back Yard, Vinyl
Pool None
Community Features Barbecue, Clubhouse, Fitness Center, Homeowners Assoc, Playground, Pool, Sidewalks
Utilities Available Cable Available, Electricity Available, Natural Gas Available, Phone Available, Sewer Available, Water Available
Waterfront false
Waterfront Description None
View Y/N true
View Other
Roof Type Composition,Shingle
Parking Type Garage, Garage Faces Front
Garage true
Building
Lot Description Back Yard, Landscaped
Foundation Slab
Sewer Public Sewer
Water Public
Architectural Style Craftsman
Level or Stories One
Schools
Elementary Schools Belforest
Middle Schools Daphne
High Schools Daphne
Others
Special Listing Condition Standard
Read Less Info
Want to know what your home might be worth? Contact us for a FREE valuation!

Our team is ready to help you sell your home for the highest possible price ASAP







