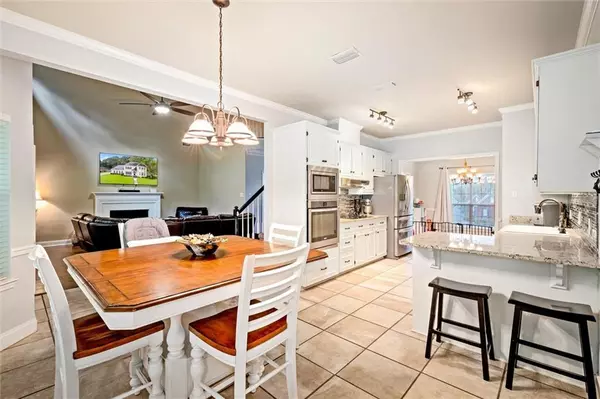Bought with Kevin Loper • Roberts Brothers West
$335,000
$329,000
1.8%For more information regarding the value of a property, please contact us for a free consultation.
4 Beds
2.5 Baths
2,384 SqFt
SOLD DATE : 08/23/2022
Key Details
Sold Price $335,000
Property Type Single Family Home
Sub Type Single Family Residence
Listing Status Sold
Purchase Type For Sale
Square Footage 2,384 sqft
Price per Sqft $140
Subdivision Woodbridge
MLS Listing ID 7089795
Sold Date 08/23/22
Bedrooms 4
Full Baths 2
Half Baths 1
HOA Fees $18/ann
HOA Y/N true
Year Built 1993
Annual Tax Amount $1,002
Tax Year 1002
Lot Size 0.444 Acres
Property Description
This home is convenient to everything in West Mobile. One of Mobile's most popular neighborhoods, Woodbridge puts you in the heart of everything. This 4 bedroom, 2.5 bath home sits on a quiet cul-de-sac and has a HUGE yard (shed included) that's ready for a pool, outdoor kitchen, or playhouse! With the primary suite on the 1st floor, you will have plenty of privacy from the other bedrooms that take up the 2nd floor. When you walk in, you will immediately be drawn into the family room with the two-story ceiling. Granite countertops, white cabinets, a gas log fireplace, double vanities, wide plank flooring, ceramic tile, and smooth ceilings are just a few of the features that you will love about this home! Don't miss out on this West Mobile beauty!
Location
State AL
County Mobile - Al
Direction From west on cottage Hill rd, take a left onto Schillinger rd heading south, turn left onto Mallard Dr, turn right onto Bluebill dr, take a right onto Goldeneye Dr. Home is on the right.
Rooms
Basement None
Primary Bedroom Level Main
Dining Room Separate Dining Room
Kitchen Breakfast Bar, Cabinets White, Eat-in Kitchen, Stone Counters
Interior
Interior Features Disappearing Attic Stairs, Double Vanity, Walk-In Closet(s)
Heating Central
Cooling Attic Fan, Ceiling Fan(s), Central Air
Flooring Carpet, Ceramic Tile, Vinyl
Fireplaces Type Gas Log
Appliance Dishwasher, Disposal, Electric Cooktop, Electric Oven
Laundry Laundry Room, Lower Level
Exterior
Exterior Feature Private Yard
Garage Spaces 2.0
Fence Back Yard, Fenced, Privacy, Wood
Pool None
Community Features Near Schools, Near Shopping, Restaurant, Sidewalks
Utilities Available Electricity Available, Sewer Available, Underground Utilities, Water Available
Waterfront false
Waterfront Description None
View Y/N true
View City, Trees/Woods
Roof Type Shingle
Parking Type Driveway, Garage
Garage true
Building
Lot Description Back Yard, Front Yard
Foundation Slab
Sewer Public Sewer
Water Public
Architectural Style Traditional
Level or Stories Two
Schools
Elementary Schools Hutchens/Dawes
Middle Schools Bernice J Causey
High Schools Baker
Others
Special Listing Condition Standard
Read Less Info
Want to know what your home might be worth? Contact us for a FREE valuation!

Our team is ready to help you sell your home for the highest possible price ASAP







