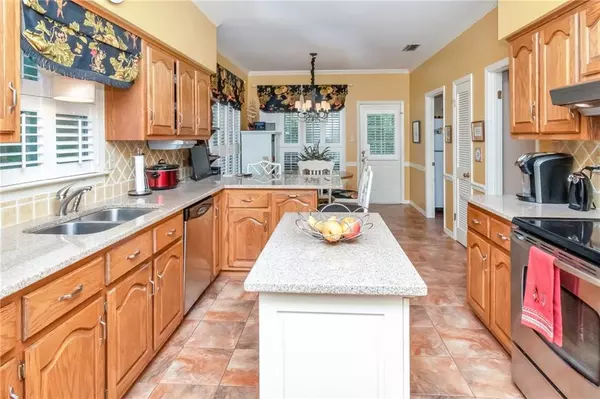Bought with Michelle Autio • Roberts Brothers TREC
$429,000
$429,000
For more information regarding the value of a property, please contact us for a free consultation.
4 Beds
3.5 Baths
3,252 SqFt
SOLD DATE : 08/24/2022
Key Details
Sold Price $429,000
Property Type Single Family Home
Sub Type Single Family Residence
Listing Status Sold
Purchase Type For Sale
Square Footage 3,252 sqft
Price per Sqft $131
Subdivision Sugar Creek
MLS Listing ID 7082491
Sold Date 08/24/22
Bedrooms 4
Full Baths 3
Half Baths 1
HOA Fees $10/ann
HOA Y/N true
Year Built 1986
Annual Tax Amount $1,480
Tax Year 1480
Lot Size 0.642 Acres
Property Description
This amazing 2-story red brick federal home is in pristine condition and move-in ready. The home sits on a large lot with a lush rolling green backyard and abundant with trees. The four bedrooms include a mother-in-law suite downstairs and master suite upstairs both with walk in closets. The spacious living area has a magical view that flows from living room to dining room into the beautiful wood paneled den with a wet bar. The kitchen has granite countertops, stainless appliances and an eat in area that leads to a covered deck that overlooks the lush backyard. A large laundry room is conveniently located off of the kitchen. Located on a cul-de-sac. The HVAC is only a year old. A double garage is roomy with a workshop and extra storage. The attic is easily accessible with good storage. This amazing home with approximately 3300 SF is a true jewel with attractive hardwood floors and is ready to be shown. Call today to see!
Intercom and fireplace are not warranted.
All updates per the seller. Listing company makes no representation as to accuracy of square footage; buyer to verify.
Location
State AL
County Mobile - Al
Direction Hillcrest Rd into Sugar Creek subdivision, turn left on Sugar Creek Dr. S, turn left onto Rolling Green Dr. House will be on the right.
Rooms
Basement Crawl Space
Primary Bedroom Level Main
Dining Room Open Floorplan, Separate Dining Room
Kitchen Breakfast Bar, Breakfast Room, Cabinets Stain, Eat-in Kitchen, Kitchen Island, Pantry, Stone Counters
Interior
Interior Features Central Vacuum, Double Vanity, Entrance Foyer 2 Story, High Ceilings 9 ft Main, Tray Ceiling(s), Walk-In Closet(s), Other
Heating Central, Electric, Natural Gas
Cooling Ceiling Fan(s), Central Air
Flooring Carpet, Ceramic Tile, Hardwood
Fireplaces Type Family Room, Gas Log, Glass Doors
Appliance Dishwasher, Disposal, Dryer, Electric Cooktop, Gas Water Heater, Microwave, Refrigerator, Washer
Laundry Laundry Room, Main Level
Exterior
Exterior Feature Private Front Entry, Private Yard
Garage Spaces 2.0
Fence None
Pool None
Community Features Homeowners Assoc
Utilities Available Electricity Available, Natural Gas Available, Water Available
Waterfront false
Waterfront Description None
View Y/N true
View Other
Roof Type Shingle
Parking Type Attached, Garage, Garage Faces Side
Garage true
Building
Lot Description Back Yard, Cul-De-Sac, Front Yard, Landscaped, Level
Foundation Slab
Sewer Other
Water Public
Architectural Style Colonial, Traditional
Level or Stories Two
Schools
Elementary Schools Olive J Dodge
Middle Schools Burns
High Schools Wp Davidson
Others
Acceptable Financing Cash, Conventional
Listing Terms Cash, Conventional
Special Listing Condition Standard
Read Less Info
Want to know what your home might be worth? Contact us for a FREE valuation!

Our team is ready to help you sell your home for the highest possible price ASAP







