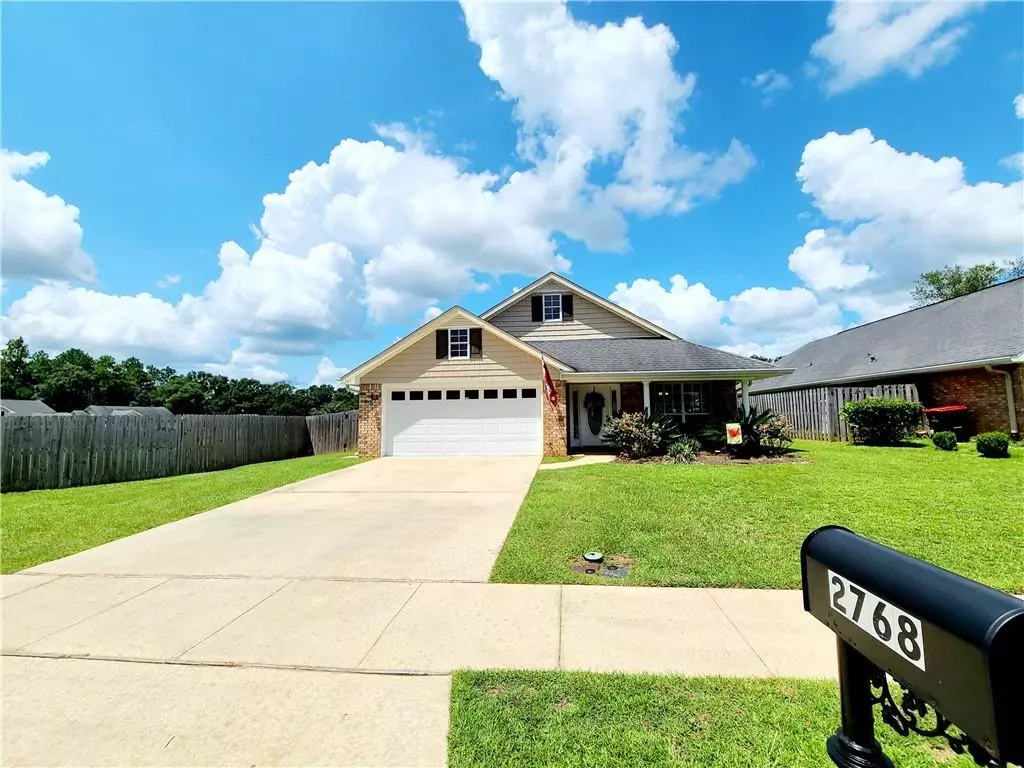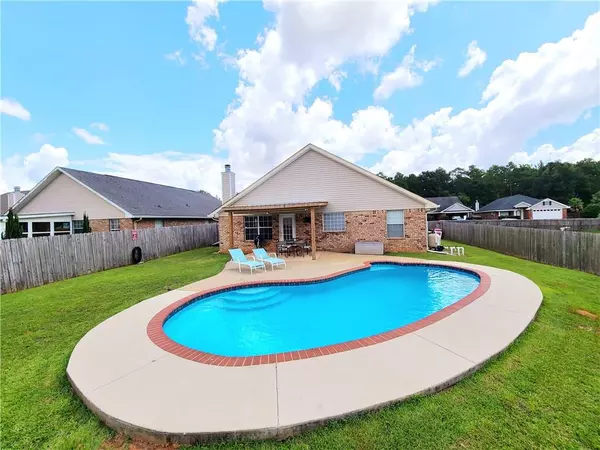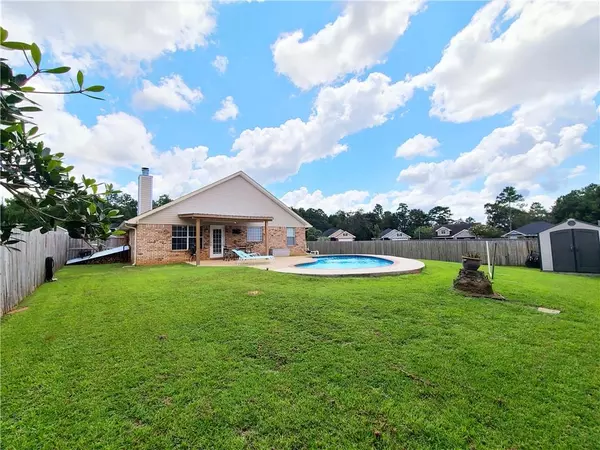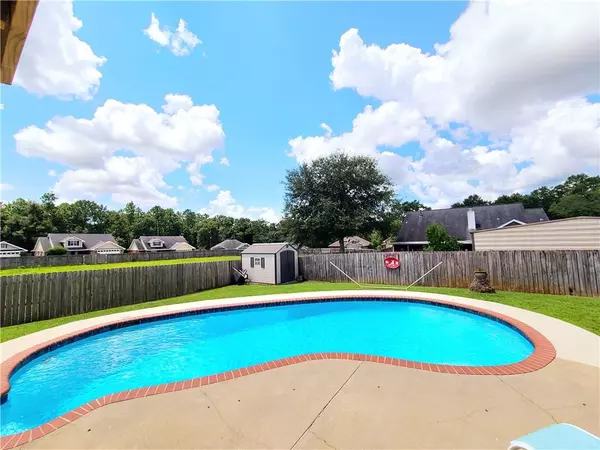Bought with Jennifer Tillman • Roberts Brothers West
$283,000
$279,900
1.1%For more information regarding the value of a property, please contact us for a free consultation.
3 Beds
2 Baths
2,084 SqFt
SOLD DATE : 09/07/2022
Key Details
Sold Price $283,000
Property Type Single Family Home
Sub Type Single Family Residence
Listing Status Sold
Purchase Type For Sale
Square Footage 2,084 sqft
Price per Sqft $135
Subdivision Gardens Of Cottage Hill
MLS Listing ID 7099685
Sold Date 09/07/22
Bedrooms 3
Full Baths 2
HOA Fees $12/ann
HOA Y/N true
Year Built 2008
Annual Tax Amount $887
Tax Year 887
Lot Size 8,903 Sqft
Property Sub-Type Single Family Residence
Property Description
INGROUND SALTWATER POOL!! Take a cool dip and sunbathe in this perfect private setting. Take some shade under the covered patio. Step inside to the WIDE OPEN SPLIT FLOORPLAN with LARGE LIVING ROOM and wood-burning fireplace. Roomy kitchen has breakfast bar, extra counterspace, walk-in pantry and stainless steel appliances! Recessed lighting. Convenient dining area blends nicely. Additional area is multi-purposed as a den, office, formal dining, or kids playspace! OVERSIZED MASTER SUITE has HUGE WALK-IN CLOSET, double vanities, soaking tub and stand-up shower. Natural light shines through everywhere! Double garage has storage shelving. Excellent West Mobile location in great school district. MOVE-IN READY! A MUST SEE IN THIS PRICE RANGE!
Location
State AL
County Mobile - Al
Direction West on Cottage Hill Rd pass Leroy Stevens (subdivision is to the left just before Dawes Rd) Left into subdivision, Left on Rosebud East, house is on right just before curve.
Rooms
Basement None
Primary Bedroom Level Main
Dining Room Open Floorplan
Kitchen Breakfast Bar, Pantry, View to Family Room
Interior
Interior Features Entrance Foyer, Walk-In Closet(s)
Heating Central, Electric
Cooling Ceiling Fan(s), Central Air
Flooring Hardwood, Other
Fireplaces Type Living Room
Appliance Dishwasher, Electric Cooktop, Electric Oven, Electric Water Heater, Microwave
Laundry In Hall
Exterior
Exterior Feature Storage
Garage Spaces 2.0
Fence Back Yard, Fenced, Privacy, Wood
Pool In Ground, Salt Water, Private
Community Features Homeowners Assoc
Utilities Available Electricity Available, Sewer Available, Underground Utilities, Water Available
Waterfront Description None
View Y/N true
View Pool
Roof Type Shingle
Garage true
Building
Lot Description Back Yard, Front Yard, Level
Foundation Slab
Sewer Other
Water Public
Architectural Style Cottage, Craftsman
Level or Stories One
Schools
Elementary Schools O'Rourke
Middle Schools Bernice J Causey
High Schools Baker
Others
Acceptable Financing Cash, Conventional, FHA, VA Loan
Listing Terms Cash, Conventional, FHA, VA Loan
Special Listing Condition Standard
Read Less Info
Want to know what your home might be worth? Contact us for a FREE valuation!

Our team is ready to help you sell your home for the highest possible price ASAP






