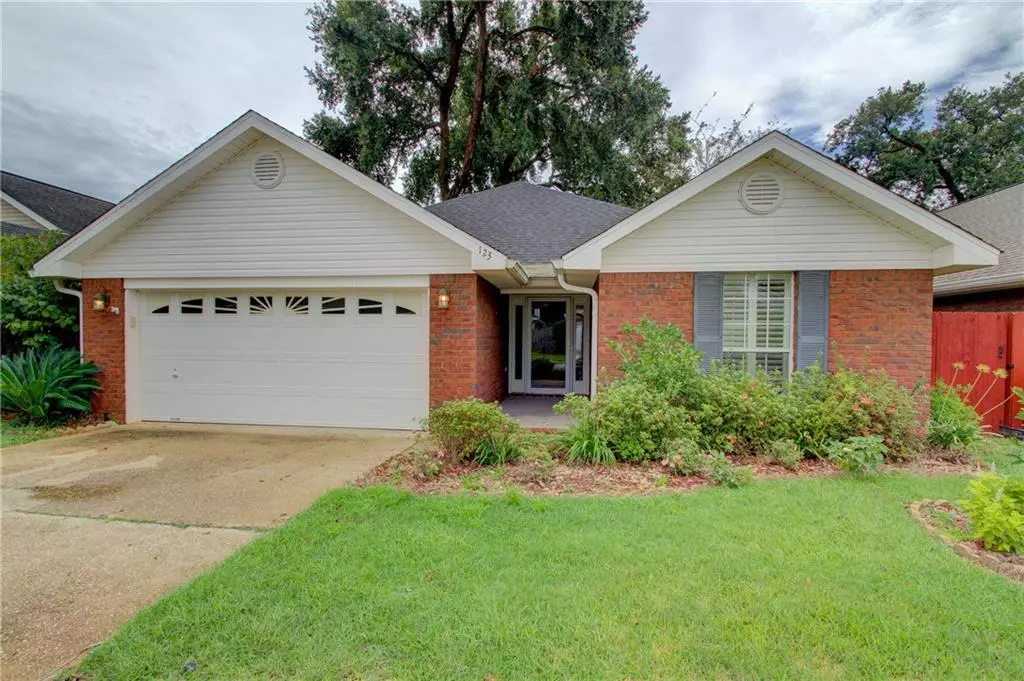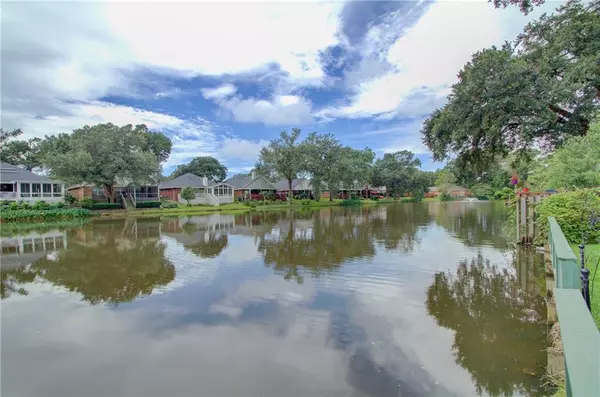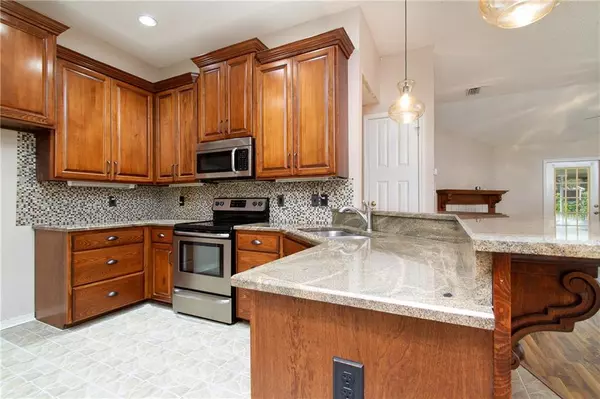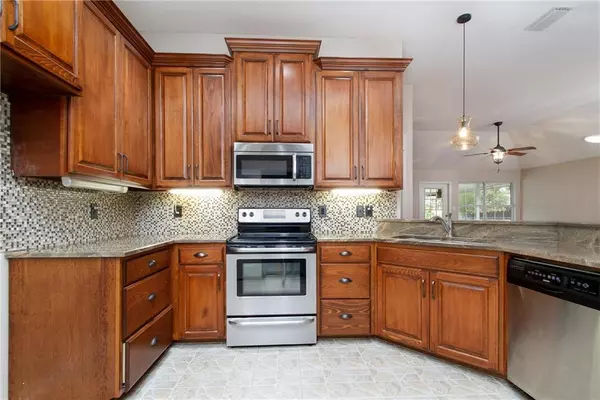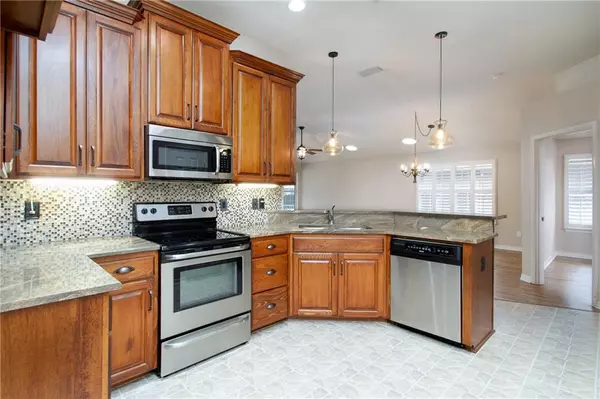Bought with Chuck Guy • Berkshire Hathaway Cooper & Co
$305,000
$299,900
1.7%For more information regarding the value of a property, please contact us for a free consultation.
3 Beds
2 Baths
1,560 SqFt
SOLD DATE : 09/09/2022
Key Details
Sold Price $305,000
Property Type Single Family Home
Sub Type Single Family Residence
Listing Status Sold
Purchase Type For Sale
Square Footage 1,560 sqft
Price per Sqft $195
Subdivision Spring Lake
MLS Listing ID 7103885
Sold Date 09/09/22
Bedrooms 3
Full Baths 2
HOA Fees $25/ann
HOA Y/N true
Year Built 2002
Annual Tax Amount $664
Tax Year 664
Lot Size 5,662 Sqft
Property Description
Lakefront home in beautiful Spring Lake, enjoy fishing in your own backyard. Conveniently located to shopping, schools, Hospital, Downtown Fairhope and Mobile Bay. Very well maintained brick home with just enough yard to enjoy gardening with fenced back yard. Kitchen has custom cabinetry with smooth top electric range, microwave and dishwasher. Laundry room is located off kitchen and next to garage door entrance. Kitchen is open to the dining area and living room with vaulted ceilings. Enjoy cool evenings in front of the gas log fireplace and year round on screened in back porch or large deck overlooking the lake. Split bedroom floor plan with double vanity and shower in the primary and tub/shower combo in guest bathroom. Plantation shutters adorn windows in the living room, dining room, primary bedroom and bathroom. Walk-in closet in primary bathroom. Per seller, improvements include: Roof with skylights added in living room for additional lighting 2020, HVAC 2017, Bulkhead 2017 and sprinkler system.
Location
State AL
County Baldwin - Al
Direction From the intersection of US 98 and Fairhope Avenue: Go south on US 98 for 1.1 miles - Left onto Spring Lake Drive - Take first left onto Cypress Lane - Take first right to continue on Cypress Lane. 123 Cypress Lane is the 2nd home on the right.
Rooms
Basement None
Primary Bedroom Level Main
Dining Room Dining L, Open Floorplan
Kitchen Breakfast Bar, Cabinets Stain, Pantry, Stone Counters, View to Family Room
Interior
Interior Features Double Vanity, Entrance Foyer, Walk-In Closet(s)
Heating Central, Electric
Cooling Ceiling Fan(s), Central Air
Flooring Ceramic Tile, Laminate
Fireplaces Type Gas Log, Living Room
Appliance Dishwasher, Disposal, Electric Range, Electric Water Heater, Microwave
Laundry Laundry Room, Main Level
Exterior
Exterior Feature None
Garage Spaces 2.0
Fence Back Yard, Fenced
Pool None
Community Features Homeowners Assoc, Lake, Near Schools, Near Shopping
Utilities Available Cable Available, Electricity Available, Natural Gas Available, Phone Available, Sewer Available, Water Available
Waterfront Description Lake Front
View Y/N true
View Lake
Roof Type Shingle
Garage true
Building
Lot Description Back Yard, Front Yard, Landscaped
Foundation Slab
Sewer Public Sewer
Water Public
Architectural Style Patio Home
Level or Stories One
Schools
Elementary Schools Fairhope East
Middle Schools Fairhope
High Schools Fairhope
Others
Acceptable Financing Cash, Conventional, FHA, VA Loan
Listing Terms Cash, Conventional, FHA, VA Loan
Special Listing Condition Standard
Read Less Info
Want to know what your home might be worth? Contact us for a FREE valuation!

Our team is ready to help you sell your home for the highest possible price ASAP

