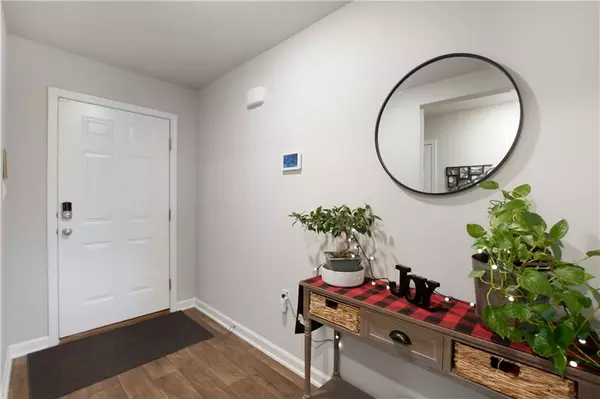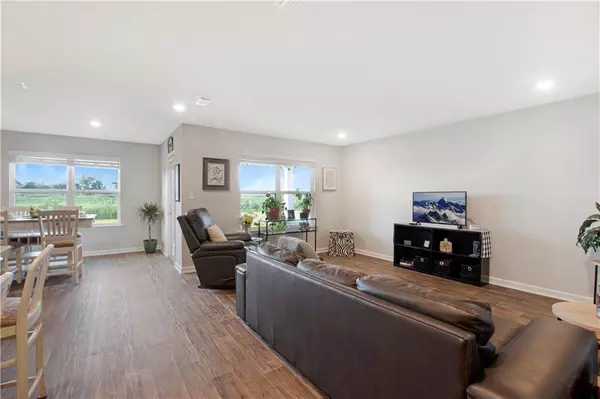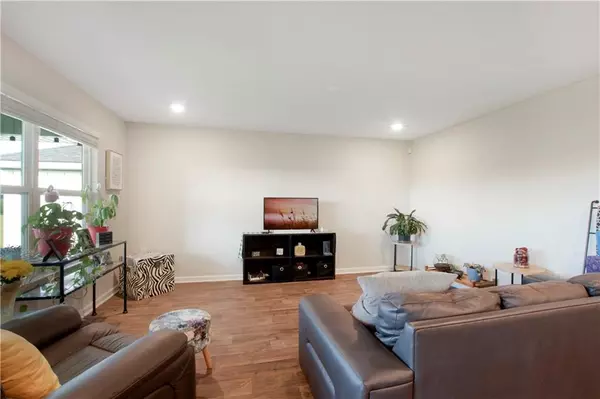Bought with Not Multiple Listing • NOT MULTILPLE LISTING
$287,250
$294,900
2.6%For more information regarding the value of a property, please contact us for a free consultation.
3 Beds
2 Baths
1,680 SqFt
SOLD DATE : 09/22/2022
Key Details
Sold Price $287,250
Property Type Single Family Home
Sub Type Single Family Residence
Listing Status Sold
Purchase Type For Sale
Square Footage 1,680 sqft
Price per Sqft $170
Subdivision Oldfield
MLS Listing ID 7101321
Sold Date 09/22/22
Bedrooms 3
Full Baths 2
HOA Fees $12
HOA Y/N true
Year Built 2021
Annual Tax Amount $265
Tax Year 265
Lot Size 8,071 Sqft
Property Description
Come take a look at this beautiful home located in Oldfield!!! The living room/dining area is roomy and spacious and opens to theinviting kitchen and breakfast area, making it easy for everyone to stay engaged at any gathering. The kitchen is truly lovely, boastingbeautiful granite countertops, a roomy island and the adjoining breakfast/dining area is bright and delightful. The master bedroom has aroomy walk-in closet and a master bath with granite double vanities, garden tub and separate shower. Floors are vinyl plank in all livingareas, except bedrooms and bathrooms and plantation blinds can be found in every room as well. The covered back patio is a littleoasis which offers a view of lush and tranquil farmland, it’s a perfect place to enjoy your morning coffee, to host a barbeque or to justrelax and let go of the day. This home is GOLD FORTIFIED and comes with Kevlar hurricane shutters. This 2021 one-owner home isready for you to move your things and call it your own!!
Location
State AL
County Baldwin - Al
Direction From 181, go west onto Camberwell Drive, the right onto Weatherbee Park Dr. Take a left on Cumbria Dr, then right on Songbird Dr.Take Songbird Dr around the curve and home is on the right. From CR13 turn east onto Corte Rd, right into Blackstone Lakes, then right on Weatherbee Park. Left om Cumbria and right on Songbird.
Rooms
Basement None
Primary Bedroom Level Main
Dining Room Open Floorplan
Kitchen Breakfast Bar, Cabinets White, Pantry, Stone Counters
Interior
Interior Features Double Vanity, Walk-In Closet(s)
Heating Central, Electric
Cooling Central Air
Flooring Carpet, Vinyl
Fireplaces Type None
Appliance Dishwasher, Disposal, Electric Range, Microwave, Refrigerator
Laundry Laundry Room
Exterior
Exterior Feature Private Front Entry
Garage Spaces 2.0
Fence None
Pool None
Community Features None
Utilities Available Cable Available, Electricity Available, Phone Available, Sewer Available, Water Available
Waterfront false
Waterfront Description None
View Y/N true
View Other
Roof Type Composition
Parking Type Attached, Garage, Garage Door Opener
Garage true
Building
Lot Description Back Yard
Foundation Slab
Sewer Public Sewer
Water Public
Architectural Style Garden (1 Level)
Level or Stories One
Schools
Elementary Schools Daphne
Middle Schools Daphne
High Schools Daphne
Others
Acceptable Financing Cash, Conventional, FHA, VA Loan
Listing Terms Cash, Conventional, FHA, VA Loan
Special Listing Condition Standard
Read Less Info
Want to know what your home might be worth? Contact us for a FREE valuation!

Our team is ready to help you sell your home for the highest possible price ASAP







