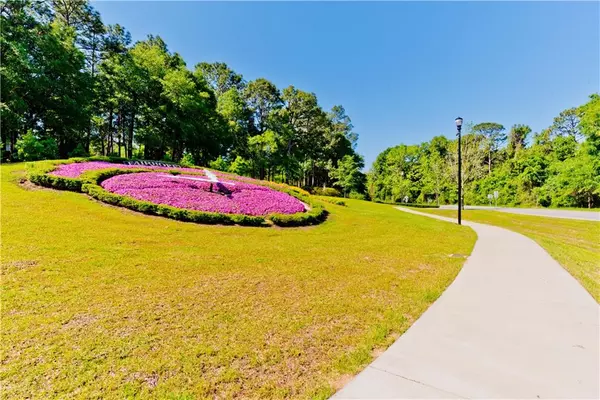Bought with Not Multiple Listing • NOT MULTILPLE LISTING
$586,155
$582,915
0.6%For more information regarding the value of a property, please contact us for a free consultation.
4 Beds
3 Baths
2,540 SqFt
SOLD DATE : 09/26/2022
Key Details
Sold Price $586,155
Property Type Single Family Home
Sub Type Single Family Residence
Listing Status Sold
Purchase Type For Sale
Square Footage 2,540 sqft
Price per Sqft $230
Subdivision Old Battles Village
MLS Listing ID 7036607
Sold Date 09/26/22
Bedrooms 4
Full Baths 3
HOA Y/N true
Year Built 2022
Lot Size 0.263 Acres
Property Description
The Madison Plan by Truland Homes is a fabulous one-story open concept layout with 4 bedrooms, 3 baths, and 2540 square feet. There is space for every imaginable use. This house exudes luxury and comfort. Enter through the heavy wooden double doors into the foyer. The open-air layout allows the formal dining room to open to the family great room area and continuously flow into the chef's kitchen. The gourmet kitchen boasts beautiful painted cabinetry, gorgeous granite, and quartz counters, stainless steel gas range, a dishwasher, a built-in wall-mounted microwave, and an enormous pantry. The bar overhang is perfect for entertaining and can easily seat guests with chairs or barstools. The convenient breakfast nook off the kitchen includes access to the large rear-covered patio. Owners' quarters boast room for heavy furniture and hails a spa-like primary bath.
Location
State AL
County Baldwin - Al
Direction From I-10 South on Hwy 98, turn right on Battles Road (Co Rd 34); turn right on Garrison Blvd; follow Garrison Blvd past pool and sports courts; continue around the curve to left on Sharpsburg Avenue. The home is on the right.
Rooms
Basement None
Primary Bedroom Level Main
Dining Room Separate Dining Room
Kitchen Eat-in Kitchen, Pantry Walk-In, Stone Counters
Interior
Interior Features Double Vanity, High Ceilings 9 ft Main, Smart Home, Tray Ceiling(s), Walk-In Closet(s)
Heating Central, Electric
Cooling Central Air, Heat Pump
Flooring Carpet, Ceramic Tile, Hardwood
Fireplaces Type Gas Log, Great Room
Appliance Dishwasher, Disposal, Gas Range, Microwave
Laundry Laundry Room
Exterior
Exterior Feature None
Fence None
Pool None
Community Features Homeowners Assoc, Playground, Pool, Sidewalks, Tennis Court(s)
Utilities Available Other
Waterfront Description None
View Y/N true
View Other
Roof Type Composition
Garage true
Building
Lot Description Other
Foundation Slab
Sewer Public Sewer
Water Public
Architectural Style Craftsman
Level or Stories One
Schools
Elementary Schools Fairhope East
Middle Schools Fairhope
High Schools Fairhope
Others
Special Listing Condition Real Estate Owned
Read Less Info
Want to know what your home might be worth? Contact us for a FREE valuation!

Our team is ready to help you sell your home for the highest possible price ASAP






