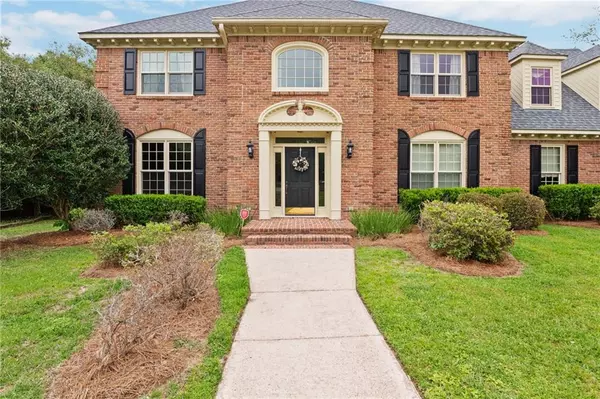Bought with Heather Mclemore • Better Homes&Gardens RE Mnstr
$470,000
$489,000
3.9%For more information regarding the value of a property, please contact us for a free consultation.
4 Beds
4 Baths
3,718 SqFt
SOLD DATE : 09/26/2022
Key Details
Sold Price $470,000
Property Type Single Family Home
Sub Type Single Family Residence
Listing Status Sold
Purchase Type For Sale
Square Footage 3,718 sqft
Price per Sqft $126
Subdivision Regency Oaks
MLS Listing ID 7032446
Sold Date 09/26/22
Bedrooms 4
Full Baths 4
HOA Y/N true
Year Built 1979
Annual Tax Amount $1,896
Tax Year 1896
Lot Size 0.369 Acres
Property Description
The home you've been waiting for is finally on the market! Don't miss your opportunity to see this beauty in person. This home is nothing short of breathtaking. As soon as you turn onto Oak Vale Court, you will fall in love when you see 1425 sitting at the end of the cul de sac. It not only demands your attention, it deserves it! You can tell before you even pull in the driveway that this home has been well maintained and loved by the previous owners. From the flowing floor plan perfect for entertaining to the custom features throughout, you will quickly realize the homeowners who built it spared no expenses!
Upon entering the front door, you will notice a beautiful crystal chandelier dressing up a stunning, hardwood staircase. To the left, you will find a gorgeous dining area with a beautiful, large crystal chandelier that creates a very formal yet intimate setting. Between the dining room and kitchen, you will love the beautiful bar area! This is the perfect place to set up a couple of barrel chairs and a coffee table for a casual cocktail hour before dinner. To the right of this room, you will find the most gorgeous custom, galley kitchen you've ever seen! You will love the rare, concrete tile flooring that runs throughout the living area and how it perfectly ties into the stone backsplash and granite countertops. This kitchen spares no expense! You will love the custom refrigerator, ice maker, and dishwasher, all complete with cabinet fronts for a seamless and sleek look! The gas range boasts a double oven and a beautiful hood vent. As you head toward the great room from the kitchen, you will find another bar area that would be the perfect place to set up a coffee and tea bar or even to display fine china and sentimental items!
The great room is the ideal entertainment space! On colder days, you will enjoy cuddling up to watch a movie in front of the stunning floor-to-ceiling stone fireplace, and in the summer, this home is perfect for parties and gatherings. Open the exterior French doors of the great room and kitchen and bring the party outside to the large, screened-in porch and pool area. This large saltwater pool sits perfectly between the home and a gorgeous wooden deck that wraps around a massive oak tree providing much-needed shade on those hot summer days. Entertain your guests stress-free all summer long by utilizing the full bathroom off the detached garage so guests don't have to track water and dirt into your home! With lighting throughout the outdoor area, you don't have to cut the pool days short.
This home is not only gorgeous, but it was designed to make life easier! Enjoy the convenience of the central vacuum system that runs throughout the home! With a detached two-car garage (with a full bathroom), an attached two-car garage, a downstairs bedroom and full bathroom, three bedrooms and two bathrooms upstairs (including the master suite), and a bonus room, what more could you ask for? Updates to this beauty include a brand new 30-year architectural roof on the home (2021), a 30-year roof on the detached garage (2007), a new upstairs indoor and outdoor HVAC unit (2018), custom plantation shutters, a plug-in wired for a generator, and the saltwater pool pump was replaced in 2016. All HVAC units have been serviced consistently and have no issues. There is an up-to-date termite bond for replacement and retreatment coverage through Arrow Pest Control- renewed 4/15/22. Call your favorite realtor today to see this gorgeous home in person! It will not disappoint.
Location
State AL
County Mobile - Al
Direction HEAD WEST ON AIRPORT BLVD, TAKE A LEFT ON UNIVERSITY BLVD, TAKE A RIGHT ON GRELOT ROAD, TURN LEFT ONTO REGENCY OAKS DRIVE, TURN RIGHT ON REGENCY OAKS DRIVE WEST, TURN LEFT ON OAK VALE COURT. HOME IS LOCATED AT THE END OF THE CUL DE SAC.
Rooms
Basement None
Dining Room Separate Dining Room
Kitchen Breakfast Room, Cabinets Stain, Pantry, Stone Counters, View to Family Room
Interior
Interior Features Beamed Ceilings, Cathedral Ceiling(s), Central Vacuum, Disappearing Attic Stairs, Double Vanity, Entrance Foyer, High Ceilings 10 ft Lower, High Speed Internet, Walk-In Closet(s)
Heating Electric
Cooling Ceiling Fan(s), Central Air
Flooring Carpet, Concrete, Hardwood
Fireplaces Type Gas Starter, Living Room, Wood Burning Stove
Appliance Dishwasher, Disposal, Double Oven, Dryer, Gas Range, Range Hood, Refrigerator, Other
Laundry Upper Level
Exterior
Exterior Feature Gas Grill, Private Yard, Storage
Garage Spaces 4.0
Fence Back Yard, Privacy, Wood
Pool In Ground, Salt Water, Private
Community Features Homeowners Assoc, Near Schools, Near Shopping, Sidewalks, Street Lights
Utilities Available Cable Available, Electricity Available, Natural Gas Available, Sewer Available, Underground Utilities, Water Available
Waterfront false
Waterfront Description None
View Y/N true
View Trees/Woods
Roof Type Shingle
Parking Type Attached, Detached, Garage, Garage Door Opener, Garage Faces Side
Garage true
Building
Lot Description Back Yard, Cul-De-Sac, Front Yard, Level, Private
Foundation Slab
Sewer Public Sewer
Water Public
Architectural Style Traditional
Level or Stories Two
Schools
Elementary Schools Olive J Dodge
Middle Schools Burns
High Schools Wp Davidson
Others
Special Listing Condition Standard
Read Less Info
Want to know what your home might be worth? Contact us for a FREE valuation!

Our team is ready to help you sell your home for the highest possible price ASAP






