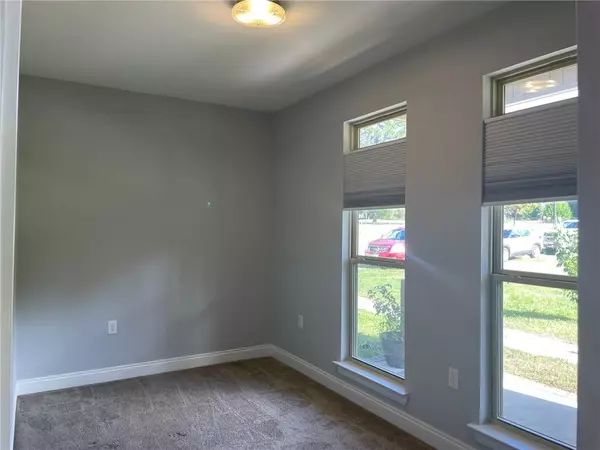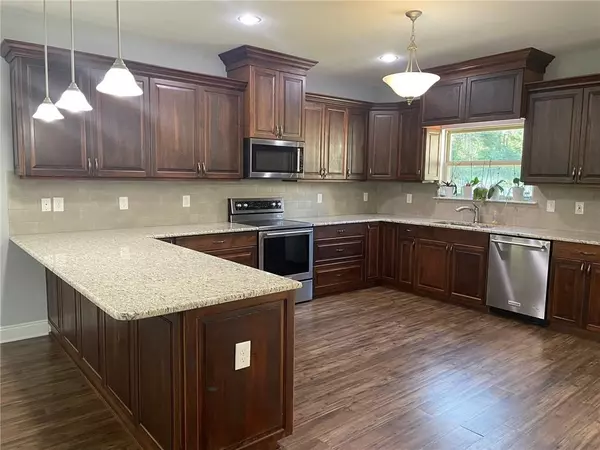Bought with Paula Messer • IXL Real Estate LLC
$400,000
$400,000
For more information regarding the value of a property, please contact us for a free consultation.
4 Beds
3 Baths
2,527 SqFt
SOLD DATE : 09/30/2022
Key Details
Sold Price $400,000
Property Type Single Family Home
Sub Type Single Family Residence
Listing Status Sold
Purchase Type For Sale
Square Footage 2,527 sqft
Price per Sqft $158
Subdivision Dykes Road Farmettes
MLS Listing ID 7112348
Sold Date 09/30/22
Bedrooms 4
Full Baths 3
Year Built 2016
Annual Tax Amount $1,137
Tax Year 1137
Lot Size 2.580 Acres
Property Sub-Type Single Family Residence
Property Description
2 ½+ acres and a low maintenance brick home (approx. 6 years old) plus a multi-purposed pole barn! There's a great sense of spaciousness here. 4BR/3BA in a split bedroom arrangement. 9' ceilings. Open concept. Very large kitchen with so, so many stained cabinets. Extra room could be office, playroom, or hobby room. Lots of light drenched rooms. LVP flooring in many rooms with carpet in the bedrooms. Granite throughout. Attached double garage. Above ground pool. Low maintenance brick exterior. The front porch and/or the patio are places to unwind naturally. Pole Barn is approx. 30' x 48' -- a great place for both 2-legged and 4-legged critters or make it an artist's studio, a place to restore furniture, a machine/equipment shed or a space where possibilities are limited only by your imagination. The A-coil in the HVAC heat pump was replaced in summer of 2022. Property taxes for the 2021 tax year were $1206.77. Termite contract with Arrow Exterminators is transferrable. This property offers a multitude of opportunities in a delightful country setting.
Location
State AL
County Mobile - Al
Direction From Hillcrest Rd, travel West on Airport Blvd, passing Airport & Snow intersection. At Eliza Jordan Rd, take a right & travel North. After passing Pierce Creek Rd, turn right on Turmac Drive. Property is on the left, after Turmac Court.
Rooms
Basement None
Primary Bedroom Level Main
Dining Room Open Floorplan, Separate Dining Room
Kitchen Breakfast Bar, Cabinets Stain, Pantry Walk-In, Solid Surface Counters
Interior
Interior Features Disappearing Attic Stairs, High Ceilings 9 ft Main, Walk-In Closet(s)
Heating Electric, Heat Pump
Cooling Ceiling Fan(s), Central Air, Heat Pump
Flooring Carpet, Other
Fireplaces Type None
Appliance Dishwasher, Electric Range, Electric Water Heater, Microwave, Self Cleaning Oven
Laundry Laundry Room, Main Level
Exterior
Exterior Feature Private Yard
Garage Spaces 2.0
Fence Back Yard
Pool Above Ground, Private
Community Features None
Utilities Available Electricity Available, Water Available
Waterfront Description None
View Y/N true
View Trees/Woods
Roof Type Composition,Shingle
Garage true
Building
Lot Description Back Yard, Wooded
Foundation Slab
Sewer Septic Tank
Water Public
Architectural Style Ranch, Traditional
Level or Stories One
Schools
Elementary Schools Taylor White
Middle Schools Bernice J Causey
High Schools Baker
Others
Special Listing Condition Standard
Read Less Info
Want to know what your home might be worth? Contact us for a FREE valuation!

Our team is ready to help you sell your home for the highest possible price ASAP






