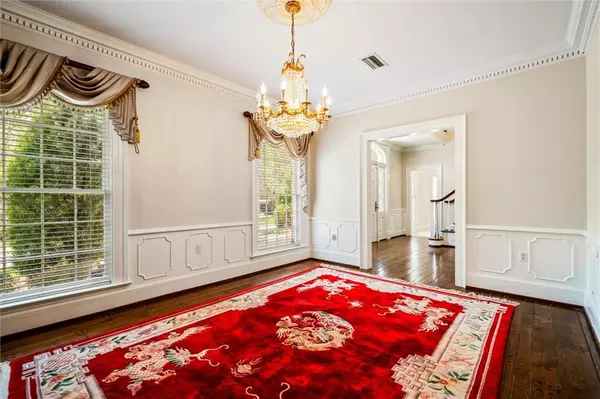Bought with Jeff Jones • Keller Williams Mobile
$475,000
$489,900
3.0%For more information regarding the value of a property, please contact us for a free consultation.
5 Beds
5.5 Baths
4,661 SqFt
SOLD DATE : 10/03/2022
Key Details
Sold Price $475,000
Property Type Single Family Home
Sub Type Single Family Residence
Listing Status Sold
Purchase Type For Sale
Square Footage 4,661 sqft
Price per Sqft $101
Subdivision Regency Oaks
MLS Listing ID 7067361
Sold Date 10/03/22
Bedrooms 5
Full Baths 5
Half Baths 1
HOA Fees $12/ann
HOA Y/N true
Year Built 1978
Annual Tax Amount $2,493
Tax Year 2493
Lot Size 0.396 Acres
Property Description
Reduced $10,000!!!!! This stately home is located in the popular Regency Oaks subdivision. Enter into the beautiful two-story foyer, with a grand staircase and chandelier. Off of the foyer, you will find a sitting area/office attached to the oversized master bedroom. The master bedroom features large his and hers closets, as well as a spacious bathroom with double sinks, large garden tub and separate shower. Also, off of the foyer is the formal dining room with fabulous woodwork and moldings. The kitchen features a large breakfast bar with Granite countertops, with center island cook top, vent hood, lots of cabinets and storage. The kitchen has an eat in breakfast area with a walk in pantry and lots of natural light. On the main floor, you will find a family room with a fireplace and wet bar area, perfect for entertaining. There is a bonus room just off of the kitchen, with entry into the large, separate laundry room, with a full bath attached. This bath leads outdoors and is perfect proximity to the gorgeous pool area. Up stairs, you will find two large bedrooms, each with their own bath , as well as two more large bedrooms, featuring a jack and jill bath. Behind the house is a single car garage and double carport. The backyard is surrounded with a Brand new Shadow Box Design Fence. The Wrought iron Gate to, the Pool and the Driveway Gate has been Refinished and Sealed. The home has been freshly painted inside and outside. The Roof was replaced in 2017. Owners Installed a Leaf Guard Gutter System in Nov 2021, with underground drainage which has a lifetime Warranty. The pool has a new pump and sand filter. Refrigerator, microwave, and tv in kitchen remain. Gas grill also remains. This house is a definite must see! Call your favorite realtor for a tour!
Location
State AL
County Mobile - Al
Direction From Grelot and Cody, head east on Grelot for 2 miles, take a right onto Regency Oaks Dr. at 700ft, take a left onto Regency Oaks Dr N. Home is 0.2 mi on the right
Rooms
Basement None
Primary Bedroom Level Main
Dining Room Separate Dining Room
Kitchen Breakfast Bar, Breakfast Room, Cabinets Stain, Eat-in Kitchen, Kitchen Island, Pantry, Pantry Walk-In, Solid Surface Counters, View to Family Room
Interior
Interior Features Bookcases, Crown Molding, Disappearing Attic Stairs, Double Vanity, Entrance Foyer 2 Story, High Ceilings 9 ft Main, High Ceilings 9 ft Upper, High Ceilings 10 ft Lower, High Speed Internet, His and Hers Closets, Walk-In Closet(s), Wet Bar
Heating Central
Cooling Ceiling Fan(s), Central Air
Flooring Carpet, Ceramic Tile, Hardwood
Fireplaces Type Gas Starter, Living Room
Appliance Dishwasher, Disposal, Double Oven, Electric Cooktop, Electric Oven, Microwave, Range Hood, Refrigerator
Laundry Laundry Chute, Laundry Room, Main Level, Sink
Exterior
Exterior Feature Balcony, Gas Grill, Lighting, Private Yard, Rain Gutters
Garage Spaces 1.0
Fence Back Yard, Fenced, Privacy, Stone, Wood
Pool Fenced, In Ground, Vinyl, Private
Community Features None
Utilities Available Cable Available, Electricity Available, Natural Gas Available, Phone Available, Sewer Available, Water Available
Waterfront false
Waterfront Description None
View Y/N true
View Other
Roof Type Shingle
Parking Type Carport, Garage, Garage Faces Side
Total Parking Spaces 3
Garage true
Building
Lot Description Back Yard, Front Yard, Landscaped
Foundation Slab
Sewer Public Sewer
Water Public
Architectural Style Traditional
Level or Stories Two
Schools
Elementary Schools Olive J Dodge
Middle Schools Burns
High Schools Wp Davidson
Others
Acceptable Financing Cash, Conventional, FHA, VA Loan
Listing Terms Cash, Conventional, FHA, VA Loan
Special Listing Condition Standard
Read Less Info
Want to know what your home might be worth? Contact us for a FREE valuation!

Our team is ready to help you sell your home for the highest possible price ASAP







