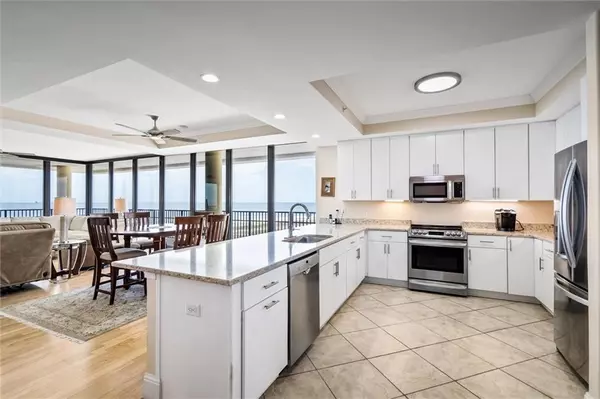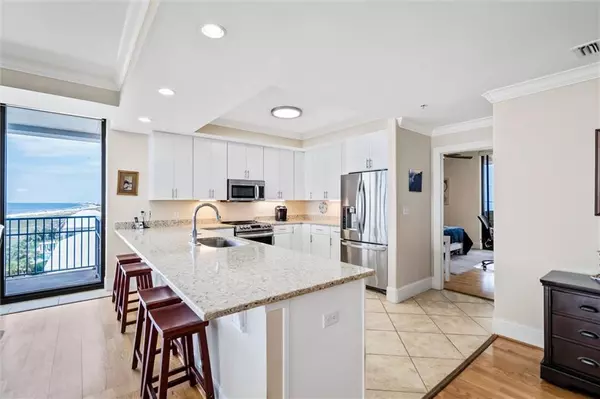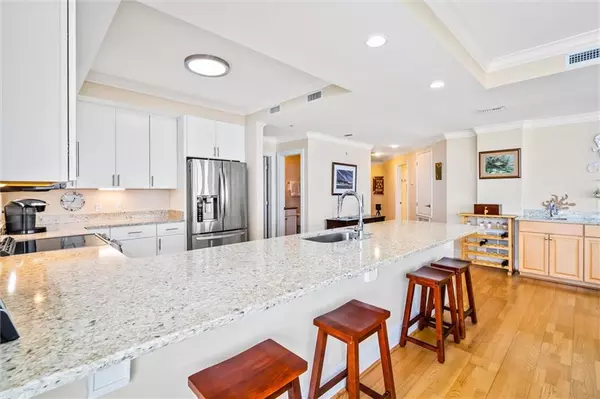Bought with Wendy Dickerson • Roberts Brothers DI Branch
$850,000
$895,000
5.0%For more information regarding the value of a property, please contact us for a free consultation.
3 Beds
3 Baths
2,164 SqFt
SOLD DATE : 10/13/2022
Key Details
Sold Price $850,000
Property Type Condo
Sub Type Condominium
Listing Status Sold
Purchase Type For Sale
Square Footage 2,164 sqft
Price per Sqft $392
Subdivision Holiday Isle Condo
MLS Listing ID 7087245
Sold Date 10/13/22
Bedrooms 3
Full Baths 3
HOA Fees $1,195/mo
HOA Y/N true
Year Built 2007
Annual Tax Amount $1,957
Tax Year 1957
Lot Size 3.252 Acres
Property Description
This ONE-OF-A-KIND end unit at Holiday Ise has unbelievable gulf views with floor to ceiling windows with many updates.
Features include new hardwood floors, remote shades, newly remodeled kitchen with quartz countertops with custom cabinets, new showers in all baths. This luxurious three- bedroom, three-bathroom condo unit is set up for entertaining guests, family living. This unit has the best west view on the Island! Interior finishes include crown molding throughout, 9’ ceilings with a raised trey in the kitchen, wet bar, ice maker, wine fridge and 24" tile in the kitchen, living, and wet areas. The open living/dining/kitchen plan easily flows for outdoor and indoor entertaining. The living room has two whole glass walls and the main bedroom back wall features floor-to-ceiling windows with sliding glass doors that open onto the enormous and covered waterside, corner balcony with unbroken views of the Gulf of Mexico. The main bath offers a new shower, double vanity and limes storage. The guest rooms offer a view of the bridge and Mississippi Sound from the balcony. This 7TH floor unit offers some of the best views on the Island! There is an exercise room/ owner's lounge on the second floor, or head down to the third floor for some roof top tennis! The Holiday Isle community offers both an indoor and outdoor pool, steam room, dry sauna, tennis court, private boardwalk to the beach, grilling area, fitness center, owners lounge and a USPS mail room. The construction details include full concrete frame with stucco exterior, steel studs, EFCO impact rated glass windows and doors, 3-story gated poured concrete parking deck, and storm surge flow-through under the living units. HOA dues include water, dish network, landline phone, Internet, exterior maintenance, and building insurance. Will be sold furnished. Don’t miss your opportunity to own this beautiful Holiday Isle. Listing Agent makes no representation to accuracy of sq. ft. Buyer to verify. Any and all updates are per Seller(s).***
Location
State AL
County Mobile - Al
Direction South to Dauphin Island, right at 3-way on Bienville Blvd. Continue west on Bienville Blvd, Holiday Isle complex down on left.
Rooms
Basement None
Dining Room Dining L, Open Floorplan
Kitchen Breakfast Bar, Cabinets White, Stone Counters, View to Family Room
Interior
Interior Features Elevator, High Ceilings 9 ft Main, Tray Ceiling(s), Walk-In Closet(s)
Heating Central, Electric
Cooling Ceiling Fan(s), Central Air
Flooring Ceramic Tile, Hardwood
Fireplaces Type None
Appliance Dishwasher, Disposal, Electric Range, Microwave, Refrigerator
Laundry Laundry Room
Exterior
Exterior Feature Balcony
Fence None
Pool Gunite, Heated, In Ground, Indoor
Community Features Airport/Runway, Community Dock, Country Club, Dog Park, Fitness Center, Golf, Marina, Park, Playground, Pool, RV / Boat Storage, Tennis Court(s)
Utilities Available None
Waterfront true
Waterfront Description Ocean Front
View Y/N true
View Ocean
Roof Type Shingle,Tar/Gravel
Parking Type Attached, Carport, Covered, Varies by Unit
Building
Lot Description Other
Foundation Concrete Perimeter
Sewer Other
Water Other
Architectural Style Mediterranean
Level or Stories One
Schools
Elementary Schools Dauphin Island
Middle Schools Peter F Alba
High Schools Alma Bryant
Others
Acceptable Financing Cash, Conventional
Listing Terms Cash, Conventional
Special Listing Condition Standard
Read Less Info
Want to know what your home might be worth? Contact us for a FREE valuation!

Our team is ready to help you sell your home for the highest possible price ASAP







