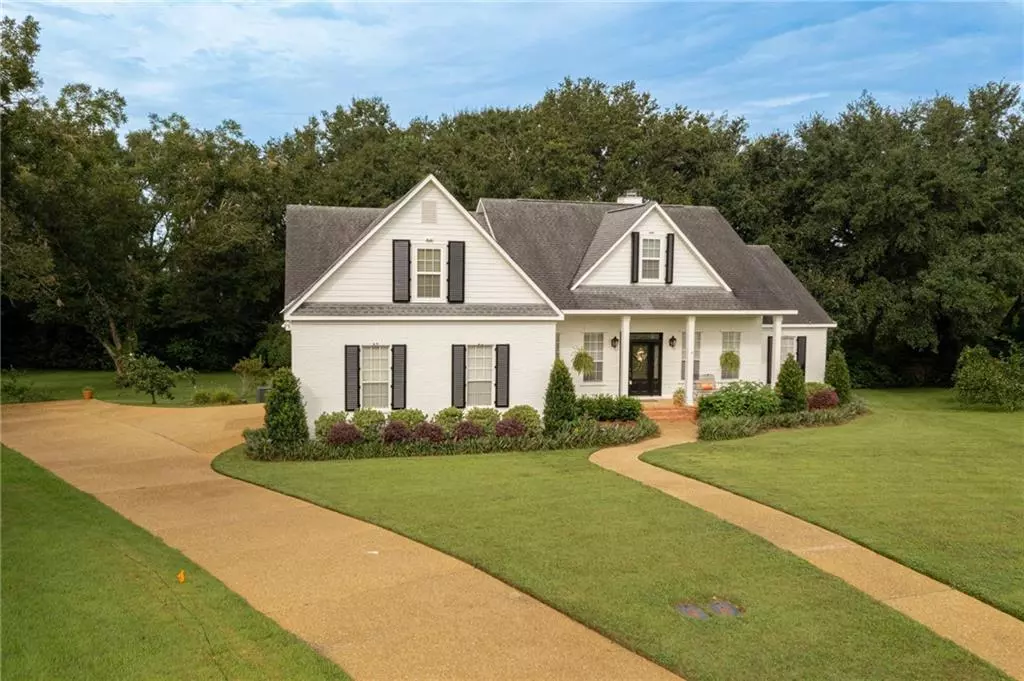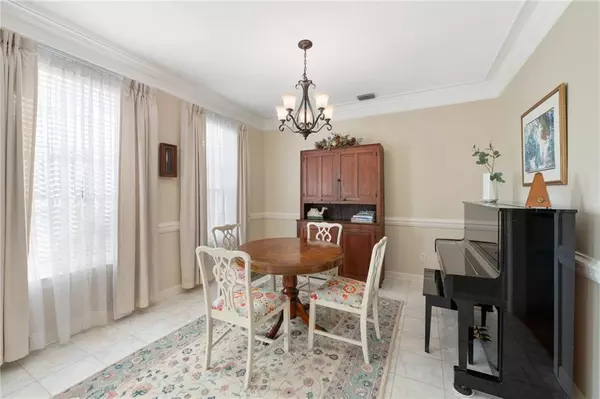Bought with Not Multiple Listing • NOT MULTILPLE LISTING
$477,500
$485,000
1.5%For more information regarding the value of a property, please contact us for a free consultation.
4 Beds
3 Baths
3,179 SqFt
SOLD DATE : 10/20/2022
Key Details
Sold Price $477,500
Property Type Single Family Home
Sub Type Single Family Residence
Listing Status Sold
Purchase Type For Sale
Square Footage 3,179 sqft
Price per Sqft $150
Subdivision Fairfield Place
MLS Listing ID 7075549
Sold Date 10/20/22
Bedrooms 4
Full Baths 3
HOA Fees $29/ann
HOA Y/N true
Year Built 1997
Annual Tax Amount $1,278
Tax Year 1278
Lot Size 8,145 Sqft
Property Description
Looking for an established neighborhood with trees and mature landscaping? Then, look no further. Located in convenient Fairfield Place, this 3100+ sq ft brick and hardiboard home has 4 spacious bedrooms and 3 bath has it all while sitting on a cul-de-sac and exuding privacy. Inviting front porch welcomes you to the white marble tiled foyer and dining area. Open concept, split bedroom plan, tall ceilings and hardwood floors makes for easy living. Living Room features a tray ceiling, hardwood floors and gas fireplace flanked by built-ins. Kitchen is equipped with stainless steel appliances, granite counters and has an eat-in breakfast area. Primary suite opens to the back deck for lots of natural light, has a cherry armoire (negotiable) for storage and has a large walk-in closet. Primary bath has double vanity sinks, a jacuzzi tub, and separate shower and toilet. All 3 bathrooms contain double vanity sinks. Laundry room includes utility sink. Enjoy the private landscaped back yard while relaxing on the large back deck with ceiling fans. You will enjoy watching the birds and butterflies as well as the blueberry bush, Meyers lemon and Satsuma bushes. Yard has an electric fence (with 3 collars), irrigation with separate water meter. Attached double garage with plenty of additional storage. Central vacuum. Surround sound in living area. Windows have hurricane coverings. This is an AS-iS sale. Information provided is deemed reliable, but not guaranteed. Buyer to verify all information during due diligence.
Location
State AL
County Baldwin - Al
Direction From 98 south turn left onto Twin Beach Rd. Travel approximately 2 miles and turn left to Fairfield Dr. Continue to end of cul-de-sac to 19235 Fairfield Dr.
Rooms
Basement None
Primary Bedroom Level Main
Dining Room Separate Dining Room
Kitchen Breakfast Bar, Breakfast Room, Cabinets White, Eat-in Kitchen, Pantry, Other
Interior
Interior Features Bookcases, Crown Molding, Double Vanity, Entrance Foyer, High Ceilings 9 ft Upper, Walk-In Closet(s), Other
Heating Central, Electric
Cooling Ceiling Fan(s), Central Air
Flooring Carpet, Ceramic Tile, Hardwood, Marble
Fireplaces Type Gas Log, Gas Starter, Living Room
Appliance Dishwasher, Disposal, Electric Range, Microwave, Refrigerator, Other
Laundry In Hall, Main Level
Exterior
Exterior Feature Lighting
Garage Spaces 2.0
Fence Back Yard
Pool None
Community Features None
Utilities Available Cable Available, Electricity Available, Natural Gas Available, Underground Utilities
Waterfront Description None
View Y/N true
View Other
Roof Type Composition,Shingle
Garage true
Building
Lot Description Back Yard, Cul-De-Sac, Front Yard, Landscaped, Level
Foundation Slab
Sewer Public Sewer
Water Private
Architectural Style Traditional
Level or Stories One and One Half
Schools
Elementary Schools Fairhope East
Middle Schools Fairhope
High Schools Fairhope
Others
Acceptable Financing Cash, Conventional, FHA, VA Loan
Listing Terms Cash, Conventional, FHA, VA Loan
Special Listing Condition Standard
Read Less Info
Want to know what your home might be worth? Contact us for a FREE valuation!

Our team is ready to help you sell your home for the highest possible price ASAP






