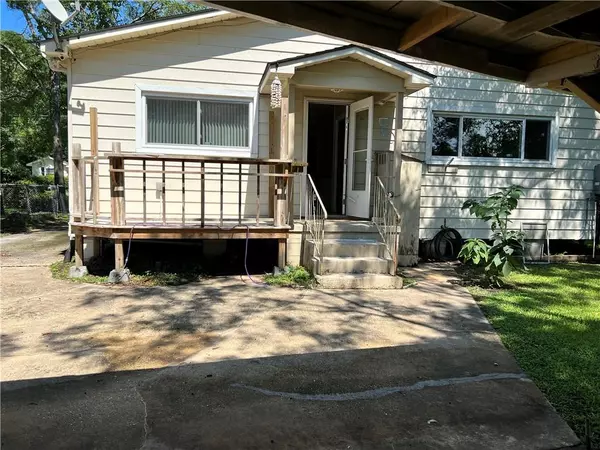Bought with Arthur Madise • IXL Real Estate LLC
$149,500
$149,000
0.3%For more information regarding the value of a property, please contact us for a free consultation.
3 Beds
2 Baths
1,622 SqFt
SOLD DATE : 10/21/2022
Key Details
Sold Price $149,500
Property Type Single Family Home
Sub Type Single Family Residence
Listing Status Sold
Purchase Type For Sale
Square Footage 1,622 sqft
Price per Sqft $92
Subdivision Dauphin Acres
MLS Listing ID 7083951
Sold Date 10/21/22
Bedrooms 3
Full Baths 2
Year Built 1954
Annual Tax Amount $510
Tax Year 510
Lot Size 8,603 Sqft
Property Sub-Type Single Family Residence
Property Description
***Price Improvement*** Adorable 1622 sq ft Cottage, close to shopping malls, restaurants, hospitals and interstate. Original hardwood floors in most rooms. All appliances convey, including microwave and refrigerator. Cedar walk in closet. Primary bath has bidet and 2 year old 30"x51" Liberation walk in tub with jets. Four camera security system conveys. HVAC and new duct work less than five years old (per seller).Lennox digital thermostat with smartphone connection ability. Attic has "solar snap" added for additional insulation. Additional insulation and pest exclusion guard underneath home added by Orkin and contract/termite bond is transferrable and prepaid, expires in 2027. Natural gas, whole house generator. Enclosed detached garage and additional carport with workshop/storage in back. New interior paint and cleaning July 2022. All measurements and descriptions are deemed reliable but to be verified by buyer and buyer's agent. Great home with completely fenced back yard. Call your favorite Realtor today to see this gem!!
Location
State AL
County Mobile - Al
Direction From Dauphin St, turn south on Sage Ave, turn right on Orleans St.,turn right on Verdun, second house on left.
Rooms
Basement None
Primary Bedroom Level Main
Dining Room Separate Dining Room
Kitchen Laminate Counters, Pantry
Interior
Interior Features Bookcases, Disappearing Attic Stairs, Other
Heating Central, Heat Pump
Cooling Ceiling Fan(s), Central Air, Heat Pump
Flooring Hardwood, Laminate, Vinyl
Fireplaces Type None
Appliance Dishwasher, Disposal, Electric Range, Microwave, Refrigerator, Tankless Water Heater
Laundry Laundry Room
Exterior
Exterior Feature Storage
Garage Spaces 1.0
Fence Back Yard, Chain Link, Fenced
Pool None
Community Features Near Beltline, Near Schools, Near Shopping, Restaurant
Utilities Available Cable Available, Electricity Available, Natural Gas Available, Phone Available, Sewer Available, Water Available
Waterfront Description None
View Y/N true
View City
Roof Type Shingle
Total Parking Spaces 3
Garage true
Building
Lot Description Back Yard, Front Yard, Level, Private
Foundation Pillar/Post/Pier
Sewer Public Sewer
Water Public
Architectural Style Cottage
Level or Stories One
Schools
Elementary Schools Spencer-Westlawn
Middle Schools Booker T Washington
High Schools Murphy
Others
Special Listing Condition Standard
Read Less Info
Want to know what your home might be worth? Contact us for a FREE valuation!

Our team is ready to help you sell your home for the highest possible price ASAP






