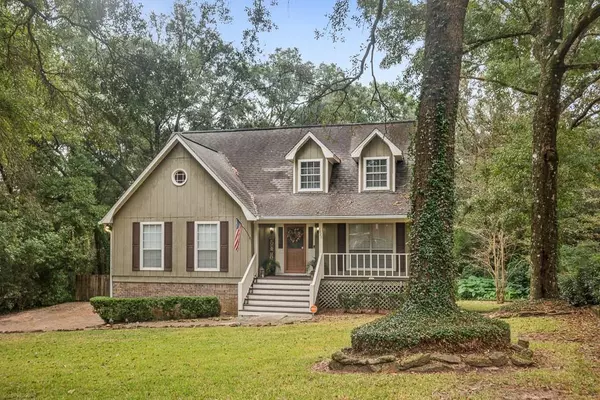Bought with Mary Birch • The Market Real Estate Co
$255,000
$269,900
5.5%For more information regarding the value of a property, please contact us for a free consultation.
3 Beds
2.5 Baths
2,078 SqFt
SOLD DATE : 11/21/2022
Key Details
Sold Price $255,000
Property Type Single Family Home
Sub Type Single Family Residence
Listing Status Sold
Purchase Type For Sale
Square Footage 2,078 sqft
Price per Sqft $122
Subdivision Foxfire
MLS Listing ID 7131656
Sold Date 11/21/22
Bedrooms 3
Full Baths 2
Half Baths 1
HOA Y/N true
Year Built 1984
Annual Tax Amount $1,128
Tax Year 1128
Lot Size 0.527 Acres
Property Sub-Type Single Family Residence
Property Description
THIS IS YOUR DREAM HOME! Rare opportunity in Foxfire Subdivision. When you pull up you will be absolutely amazed at the GRAND look of this home. The character that this home offers will be definitely overwhelming. Let me introduce you to 1920 Foxfire Rd, a stunning 3 bedroom 2.5 bath beauty that will have you at a loss for words. When you enter the home you will be greeted by a cozy foyer and a formal dining room, study, or sitting area (whichever you choose). The half bath sits near the foyer area which is great for guests. The very spacious family room with a white-washed brick gas fireplace and huge floor length windows will let in all the natural lighting which also allows for a fabulous view of the covered porch. The covered porch and patio offers a breathtaking and attractive view of the beautifully landscaped backyard paradise. The very spacious master bedroom is on the main level and has a vaulted ceiling, en-suite with a jetted jacuzzi tub with temperature settings, separate shower and double sinks. Upstairs you will encounter the loveliest foyer at the top of the stairs and bench seating/storage underneath the window. Bedroom 2 is very spacious and has a bonus area which would make a great playroom, TV room, study, or whatever you would like it to be. Bedroom 3 is also a great size and offers bench seating/storage underneath the window. The upstairs bathroom has double vanities and a tub/shower combo. The view of the backyard from the upstairs covered patio will have you feeling as if you are on vacation. This easy flowing plan also features a double garage with a man cave (currently) which can also be used as a She Shed, home office, workshop, playroom, or additional storage. The man cave is located off of the garage towards the rear. Last but not least, there is a 2 car garage with additional storage space. This home is conveniently located near shopping, restaurants, and the interstate. Contact your favorite realtor IMMEDIATELY for a personal tour. You don't want to sit on this one because it WILL NOT last long. ***Listing Agent makes no representation to accuracy of sq. ft. Buyer to verify. All measurements to be verified by the buyer or buyer's agent within the contingency period.
Location
State AL
County Mobile - Al
Direction West on Moffett Rd. Foxfire Subdivision will be on Right. Turn Right on Foxfire Rd. and house is on the Right.
Rooms
Basement None
Primary Bedroom Level Main
Dining Room Dining L, Separate Dining Room
Kitchen Breakfast Room, Cabinets White, Pantry
Interior
Interior Features Double Vanity, Entrance Foyer, His and Hers Closets, Walk-In Closet(s)
Heating Central
Cooling Ceiling Fan(s), Central Air
Flooring Carpet, Ceramic Tile, Hardwood
Fireplaces Type Great Room
Appliance Dishwasher, Electric Range, Microwave, Refrigerator
Laundry Common Area, In Kitchen
Exterior
Exterior Feature Balcony, Rain Gutters
Garage Spaces 2.0
Fence None
Pool None
Community Features None
Utilities Available Cable Available
Waterfront Description None
View Y/N true
View City
Roof Type Ridge Vents
Garage true
Building
Lot Description Back Yard, Front Yard, Landscaped
Foundation None
Sewer Public Sewer
Water Public
Architectural Style Creole
Level or Stories Two
Schools
Elementary Schools O'Rourke
Middle Schools Cl Scarborough
High Schools Mattie T Blount
Others
Special Listing Condition Standard
Read Less Info
Want to know what your home might be worth? Contact us for a FREE valuation!

Our team is ready to help you sell your home for the highest possible price ASAP






