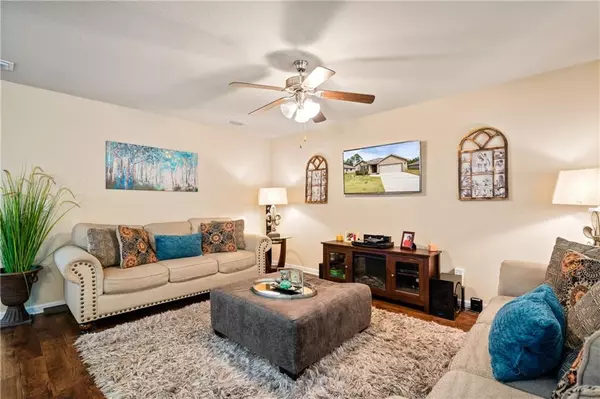Bought with Patsy Duncan • Roberts Brothers West
$230,000
$250,000
8.0%For more information regarding the value of a property, please contact us for a free consultation.
3 Beds
2 Baths
1,702 SqFt
SOLD DATE : 11/30/2022
Key Details
Sold Price $230,000
Property Type Single Family Home
Sub Type Single Family Residence
Listing Status Sold
Purchase Type For Sale
Square Footage 1,702 sqft
Price per Sqft $135
Subdivision Longleaf Gates
MLS Listing ID 7127424
Sold Date 11/30/22
Bedrooms 3
Full Baths 2
HOA Fees $50/ann
HOA Y/N true
Year Built 2017
Annual Tax Amount $1,066
Tax Year 1066
Lot Size 7,095 Sqft
Property Description
This beautiful 3 bedroom 2 bathroom homes is located in the quite gated community of Longleaf Gates located off of Girby Rd. This home has hardwood floors throughout the living area and carpet in the bedrooms. As you enter the home there are 2 bedrooms to the left and a guest bathroom. The laundry room is located just across the hall. As you continue through the home it opens up to the main living area and Kitchen. This space is open and great for
entertaining guest while preparing meals. The Master bedroom is split from the other bedrooms and is located off the kitchen. There is a nice size master bathroom with a garden tub and separate shower. The backyard is completely fenced and great for your fury friends. ***Listing Agent makes no representation to accuracy of sq. ft. Buyer to verify. Any and all updates are per Sellers.***
Location
State AL
County Mobile - Al
Direction Take I-65 S to exit 1 to Government Blvd. Turn Right on to Knollwood Dr. Turn Left onto Girby Rd. Turn Right on to Bristlecone Dr. Keep straight home is directly ahead.
Rooms
Basement None
Dining Room None
Kitchen Eat-in Kitchen, Kitchen Island, Pantry Walk-In, Stone Counters
Interior
Interior Features Other
Heating Electric
Cooling Central Air
Flooring Carpet
Fireplaces Type None
Appliance Dishwasher, Electric Oven, Electric Range, Microwave, Range Hood, Refrigerator
Laundry Laundry Room
Exterior
Exterior Feature None
Fence Back Yard
Pool None
Community Features None
Utilities Available Electricity Available
Waterfront false
Waterfront Description None
View Y/N true
View Other
Roof Type Shingle
Parking Type Garage Faces Front
Garage true
Building
Lot Description Back Yard
Foundation Slab
Sewer Other
Water Other
Architectural Style Contemporary
Level or Stories One
Schools
Elementary Schools Olive J Dodge
Middle Schools Burns
High Schools Murphy
Others
Acceptable Financing Cash, Conventional, FHA, VA Loan
Listing Terms Cash, Conventional, FHA, VA Loan
Special Listing Condition Standard
Read Less Info
Want to know what your home might be worth? Contact us for a FREE valuation!

Our team is ready to help you sell your home for the highest possible price ASAP







