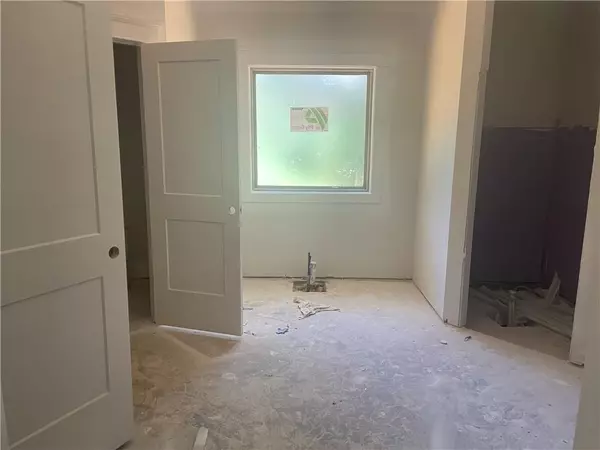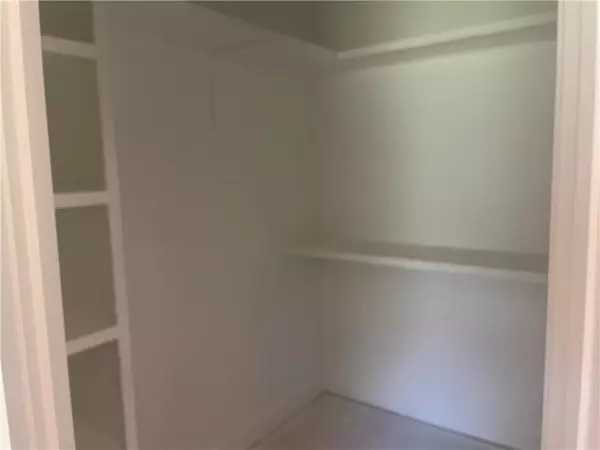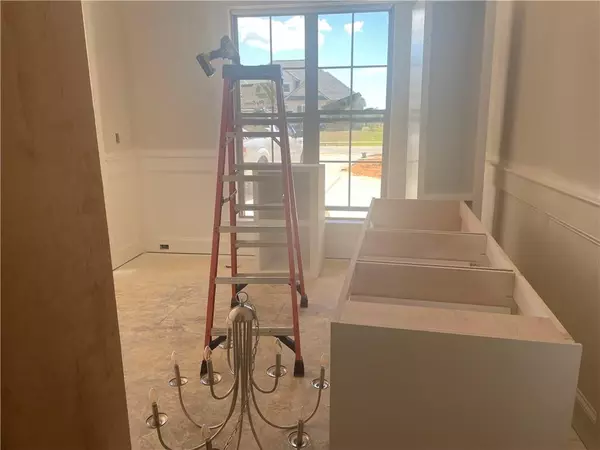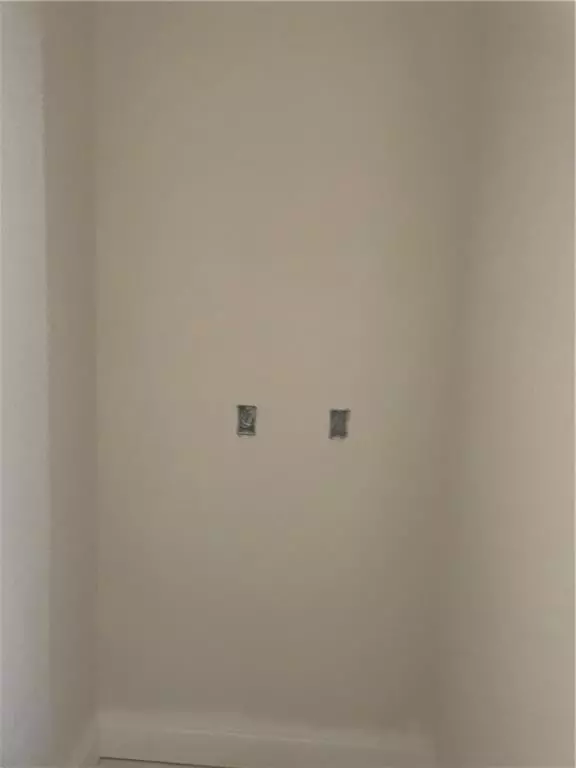Bought with Not Multiple Listing • NOT MULTILPLE LISTING
$589,506
$590,441
0.2%For more information regarding the value of a property, please contact us for a free consultation.
4 Beds
3 Baths
2,540 SqFt
SOLD DATE : 12/08/2022
Key Details
Sold Price $589,506
Property Type Single Family Home
Sub Type Single Family Residence
Listing Status Sold
Purchase Type For Sale
Square Footage 2,540 sqft
Price per Sqft $232
Subdivision Old Battles Village
MLS Listing ID 7090426
Sold Date 12/08/22
Bedrooms 4
Full Baths 3
HOA Y/N true
Year Built 2022
Lot Size 0.260 Acres
Property Description
This beautiful Madison Plan by Truland Homes LOADED WITH UPGRADES is a fabulous one-story open concept layout with 4 bedrooms, 3 baths and 2540 square feet of space for every imaginable use. From the beautiful outside AVALON white brick and ivory mortar to the gorgeous inside this home exudes luxury and comfort. Enter through the heavy wooden double doors into the foyer and the open air layout welcomes you to the formal dining room and opens to the great room area which continuously flows into the chef's kitchen. The gourmet kitchen boasts beautiful PAINTED CABINETRY, gorgeous QUARTZ counters, a WHITE FARMHOUSE SINK, large work island, stainless steel Samsung appliances INCLUDING SPLIT COOKING WITH A SEPARATE GAS COOKTOP and an enormous walk in pantry. The bar overhang is perfect for entertaining and easily seating guests with chairs or barstools. There is a convenient breakfast nook which includes access to the large rear covered patio. This makes it easy for grilling out and entertaining. The primary suite boasts room for heavy furniture and hails a spa like bath with a FREESTANDING TUB, FRAMELESS SHOWER, QUARTZ COUNTERTOPS AND PAINTED CABINETS. THIS HOME WILL NOT DISAPPOINT AND WILL NOT LAST LONG!! Home includes a warranty and irrigation system. This lot backs up to a wooded common area for privacy. It is estimated to be completed by December 2022.
Location
State AL
County Baldwin - Al
Direction From I-10 Exit 35 travel South on US Hwy 98; turn righ onto Battles Road (County Road 34). Turn right onto Garrison Blvd and follow Garrison Blvd past the pool and sports courts. Continue around the curve and Sharpsburg Avenue is on the left. The home is second from end on the right.
Rooms
Basement None
Primary Bedroom Level Main
Dining Room Separate Dining Room
Kitchen Cabinets White, Pantry Walk-In, Stone Counters, View to Family Room
Interior
Interior Features High Ceilings 9 ft Main, Walk-In Closet(s)
Heating Central, Electric, Heat Pump
Cooling Ceiling Fan(s), Central Air
Flooring Carpet, Ceramic Tile, Hardwood
Fireplaces Type Gas Log, Great Room
Appliance Dishwasher, Disposal, Gas Range, Microwave
Laundry Laundry Room
Exterior
Exterior Feature None
Garage Spaces 2.0
Fence None
Pool Gunite, In Ground
Community Features Homeowners Assoc, Playground, Pool, Tennis Court(s)
Utilities Available Natural Gas Available, Sewer Available, Underground Utilities, Water Available
Waterfront Description None
View Y/N true
View Other
Roof Type Composition
Garage true
Building
Lot Description Other
Foundation Slab
Sewer Public Sewer
Water Private
Architectural Style Craftsman
Level or Stories One
Schools
Elementary Schools Fairhope East
Middle Schools Fairhope
High Schools Fairhope
Others
Special Listing Condition Standard
Read Less Info
Want to know what your home might be worth? Contact us for a FREE valuation!

Our team is ready to help you sell your home for the highest possible price ASAP






